13442 W 72nd Drive
Arvada, CO 80005 — Jefferson county
Price
$479,999
Sqft
1809.00 SqFt
Baths
3
Beds
2
Description
Welcome To Ralston Valley! No Expense Spared On This One, From The Interior To Exterior! All You Have To Do Is Move In! This Is The Real Deal, Bright Open Floor Plan, Gourmet Kitchen, w/Solid Hickory Cabinets, S. S. Appliances, Breakfast Bar, Dining Room, and Cozy Fireplace! Intimate Master Suite… LUXE To Say The Least w/Jumbo Walk-in Closet, Spa Like En-Suite w/His/Her Vanity Space, HUGE Shower and Your Own Private Chill or Sunning Deck! 2nd Generous Size Bedroom, Another Dreamy Bath Decked Out w/Classic Glass Subway Tile, Deep Oversized Soaker Tub and New Cabinetry Flanked w/Choice Granite! Wait There’s More! Head Down To The Garden Level Basement Loaded Up w/Massive Media/Office Area, or Easily Your 3rd Bedroom! Colossal Laundry Room, Generous Size Powder Bath, and Bonus Storage Room! Had a long day?! Head Out To Your Private Yard Fit For a Resort! Stunning Views Of The Foothills From Duel Decks, Lush Professional Landscaped Lot, Custome Paver Patio, Fully Fenced For Your Pup, Convenient Pass-Through He/She Shed, Plenty Of Room For Your Friends, Enjoy a Game of shoes, Drinks, and Snacks By Your Toasty Fire Pit! Massive Parking Options For Your Stuff, Oversized Garage, No HOA, Pleasing Property Taxes, and Coveted Top Jeffco Schools! All The New Stuff, Roof, Insulated Siding, Flooring, Retaining Wall, and Tons More! Parks, Ponds, Trails, and Space To Breath All Out Your Back Door! Don't Miss Out On This One! Interior Pics Will Be Available Wednesday a.m. Visit Virtual Tour https://revlmedia.com/13442-W-72nd
Property Level and Sizes
SqFt Lot
9337.00
Lot Features
Built-in Features, Ceiling Fan(s), Corian Counters, Granite Counters, Kitchen Island, Master Suite, Open Floorplan, Walk-In Closet(s)
Lot Size
0.21
Foundation Details
Concrete Perimeter
Basement
Daylight,Finished
Interior Details
Interior Features
Built-in Features, Ceiling Fan(s), Corian Counters, Granite Counters, Kitchen Island, Master Suite, Open Floorplan, Walk-In Closet(s)
Appliances
Dishwasher, Disposal, Dryer, Microwave, Refrigerator, Self Cleaning Oven, Washer
Electric
Central Air
Flooring
Carpet, Tile, Vinyl
Cooling
Central Air
Heating
Forced Air
Fireplaces Features
Family Room
Utilities
Cable Available, Electricity Available, Electricity Connected, Natural Gas Available, Natural Gas Connected, Phone Available
Exterior Details
Features
Barbecue, Fire Pit, Lighting, Private Yard
Patio Porch Features
Deck,Front Porch,Patio
Lot View
Mountain(s)
Water
Public
Sewer
Public Sewer
Land Details
PPA
2333333.33
Road Frontage Type
Public Road
Road Responsibility
Public Maintained Road
Road Surface Type
Paved
Garage & Parking
Parking Spaces
2
Parking Features
220 Volts, Concrete, Driveway-Gravel, Lighted, Oversized, Storage
Exterior Construction
Roof
Composition
Construction Materials
Brick, Frame, Vinyl Siding
Architectural Style
Urban Contemporary
Exterior Features
Barbecue, Fire Pit, Lighting, Private Yard
Window Features
Double Pane Windows, Window Coverings
Security Features
Video Doorbell
Builder Source
Public Records
Financial Details
PSF Total
$270.87
PSF Finished
$270.87
PSF Above Grade
$270.87
Previous Year Tax
2710.00
Year Tax
2019
Primary HOA Fees
0.00
Location
Schools
Elementary School
Van Arsdale
Middle School
Oberon
High School
Ralston Valley
Walk Score®
Contact me about this property
James T. Wanzeck
RE/MAX Professionals
6020 Greenwood Plaza Boulevard
Greenwood Village, CO 80111, USA
6020 Greenwood Plaza Boulevard
Greenwood Village, CO 80111, USA
- (303) 887-1600 (Mobile)
- Invitation Code: masters
- jim@jimwanzeck.com
- https://JimWanzeck.com
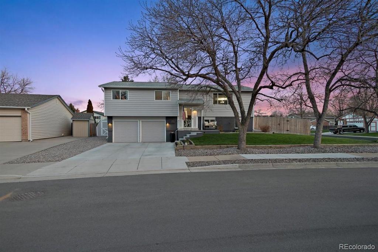
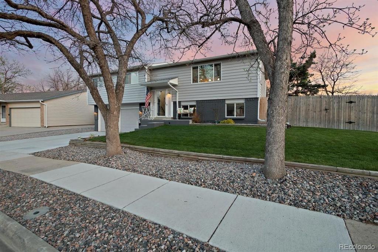
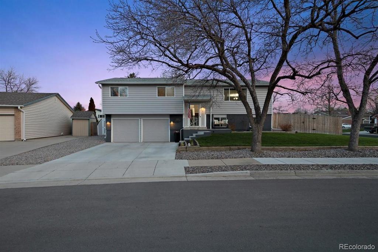
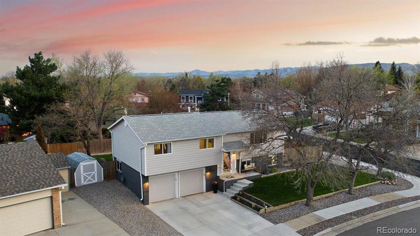
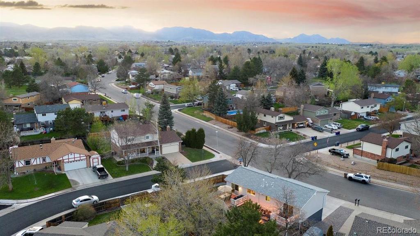
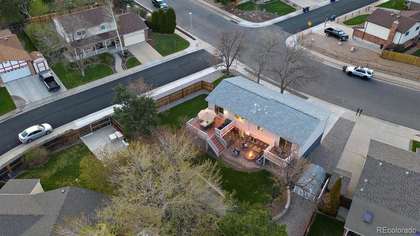
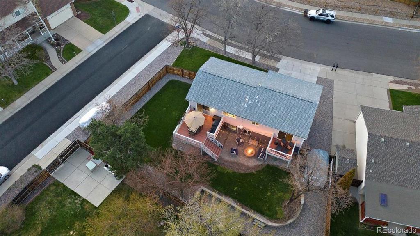
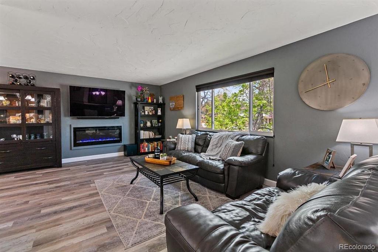
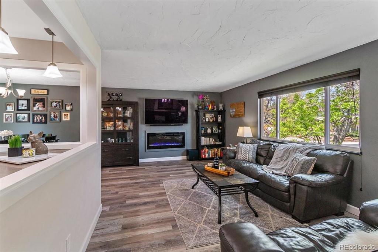
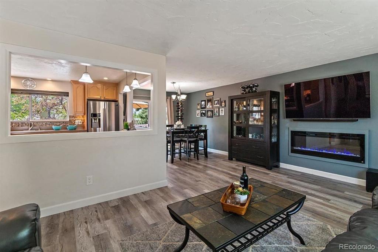
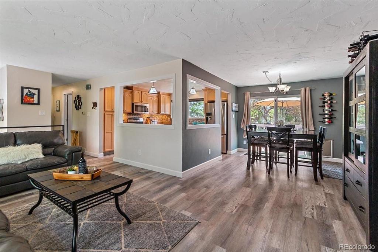
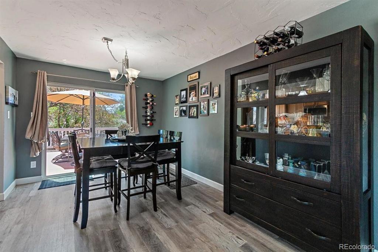
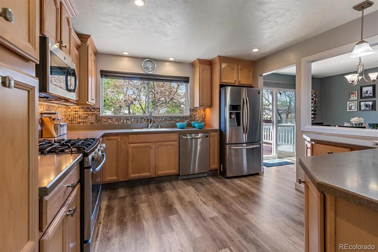
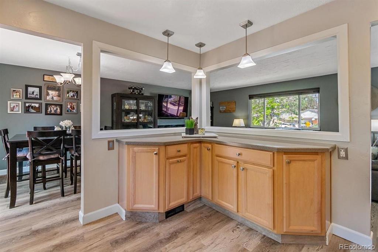
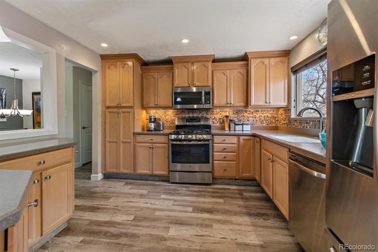
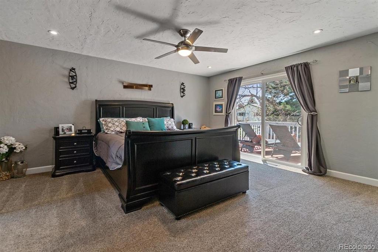
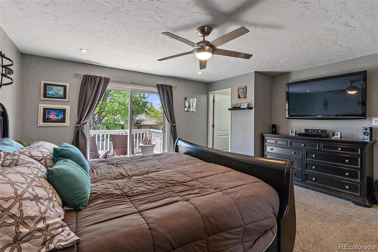
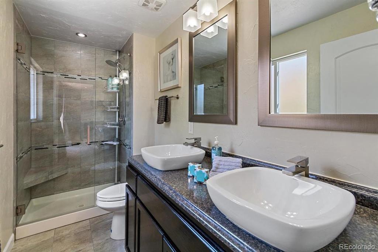
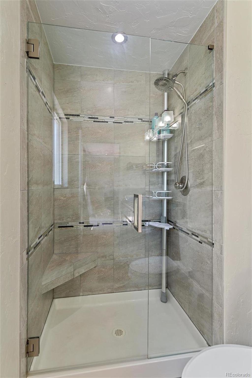
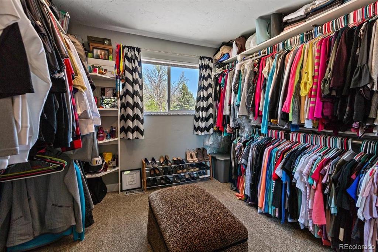
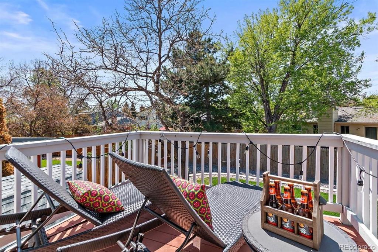
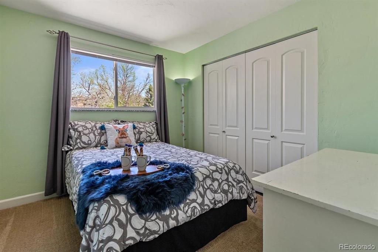
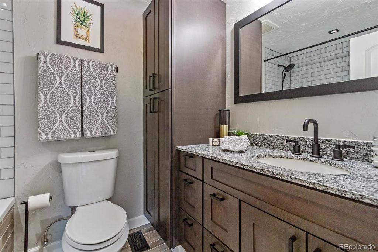
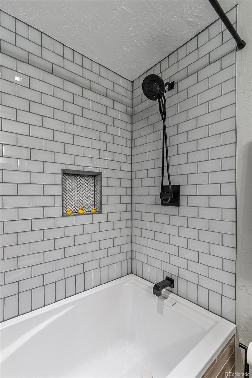
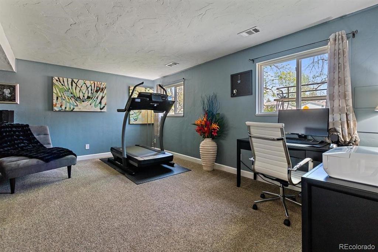
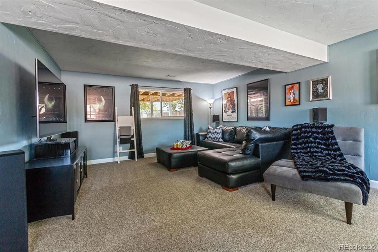
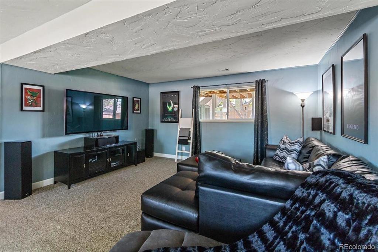
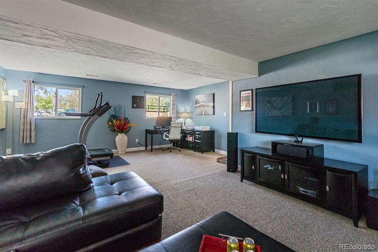
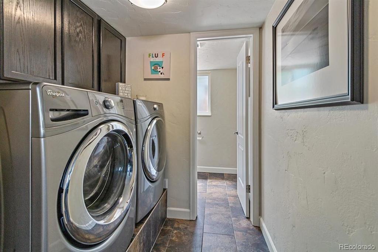
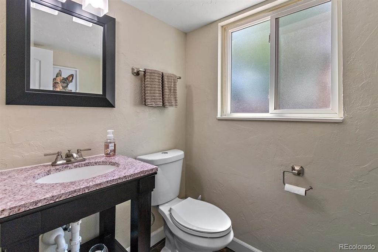
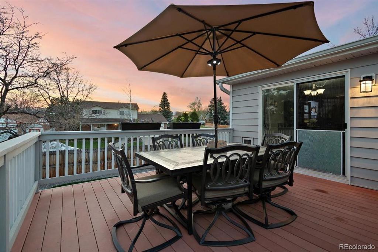
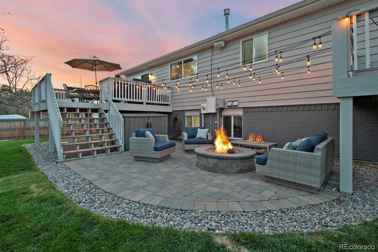
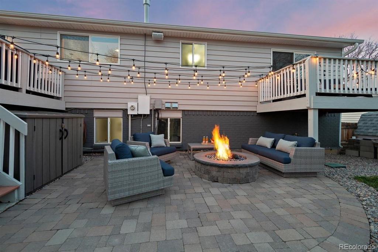
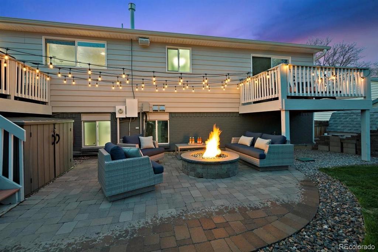
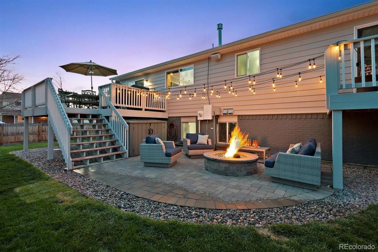
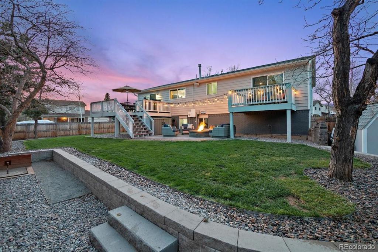


 Menu
Menu


