12165 W 34th Place
Wheat Ridge, CO 80033 — Jefferson county
Price
$595,000
Sqft
1836.00 SqFt
Baths
3
Beds
4
Description
This is the one you’ve been waiting for! This light, bright tastefully updated 2 story home in the coveted Applewood Villages neighborhood is just steps from Lewis Meadows park, with easy access to shopping, dining, the I-70 corridor into the mountains and Downtown! Inside, you’ll find yourself right at home with gleaming wood floors throughout the main level and a pleasing layout that flows perfectly from the family room around to the kitchen, all connected via the dining room. Don’t miss the custom-installed Vermont cast-iron fireplace that is sure to warm the entire home on those cold winter nights! Upstairs, the primary suite offers a massive walk-in closet separating the bedroom from the extensively updated primary bathroom with a spacious walk in shower tiled from floor to ceiling. The three other bedrooms (and full bathroom which has also been completely updated to include heated tile flooring) are all generously sized and offer plenty of space for the entire family! Out back, you’ll find yourself spending much of your time on the deck taking in the fresh air, working in the garden or working on the sloped lot that offers plenty of opportunity to create your very own back yard oasis! If you’re a fan of the smaller details, the home is outfitted with a rooftop solar system that is completely paid off and designed for 5kw output (usually closer to 4kw), the entire home is wired for internet with gigabit fiber to the house and ethernet ports in most rooms, 220v power in the garage for easy install of electric vehicle charging, plywood backed walls for ease of hanging just about anything and much, much more to make this home not only stunning and perfectly located but also extremely functional!
Property Level and Sizes
SqFt Lot
10387.00
Lot Features
Ceiling Fan(s), Eat-in Kitchen, Granite Counters, High Speed Internet, Primary Suite, Walk-In Closet(s), Wired for Data
Lot Size
0.24
Basement
Crawl Space
Common Walls
No Common Walls
Interior Details
Interior Features
Ceiling Fan(s), Eat-in Kitchen, Granite Counters, High Speed Internet, Primary Suite, Walk-In Closet(s), Wired for Data
Appliances
Dishwasher, Dryer, Gas Water Heater, Microwave, Oven, Range, Refrigerator, Washer
Laundry Features
In Unit
Electric
Evaporative Cooling
Flooring
Carpet, Tile, Vinyl, Wood
Cooling
Evaporative Cooling
Heating
Forced Air, Natural Gas
Fireplaces Features
Wood Burning
Utilities
Cable Available, Electricity Connected, Internet Access (Wired), Natural Gas Connected, Phone Connected
Exterior Details
Features
Garden, Private Yard
Patio Porch Features
Deck,Front Porch
Water
Public
Sewer
Public Sewer
Land Details
PPA
2583333.33
Garage & Parking
Parking Spaces
3
Parking Features
220 Volts, Oversized, Storage
Exterior Construction
Roof
Composition
Construction Materials
Brick, Frame
Architectural Style
Traditional
Exterior Features
Garden, Private Yard
Window Features
Double Pane Windows
Security Features
Carbon Monoxide Detector(s),Smoke Detector(s)
Builder Source
Public Records
Financial Details
PSF Total
$337.69
PSF Finished
$337.69
PSF Above Grade
$337.69
Previous Year Tax
2974.00
Year Tax
2020
Primary HOA Fees
0.00
Location
Schools
Elementary School
Kullerstrand
Middle School
Everitt
High School
Wheat Ridge
Walk Score®
Contact me about this property
James T. Wanzeck
RE/MAX Professionals
6020 Greenwood Plaza Boulevard
Greenwood Village, CO 80111, USA
6020 Greenwood Plaza Boulevard
Greenwood Village, CO 80111, USA
- (303) 887-1600 (Mobile)
- Invitation Code: masters
- jim@jimwanzeck.com
- https://JimWanzeck.com
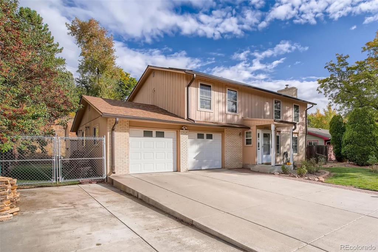
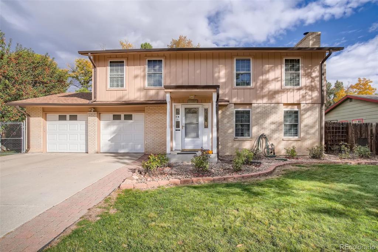
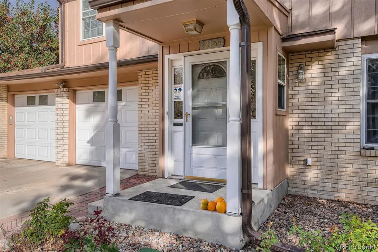
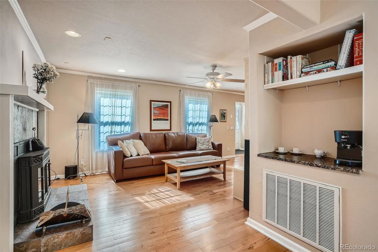
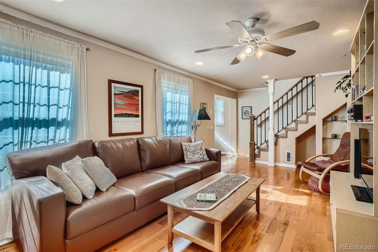
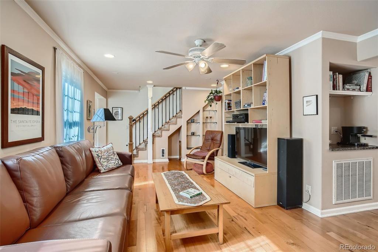
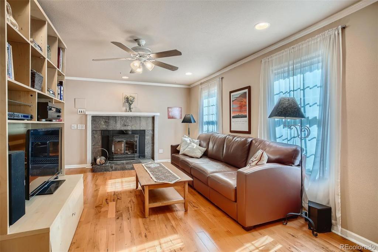
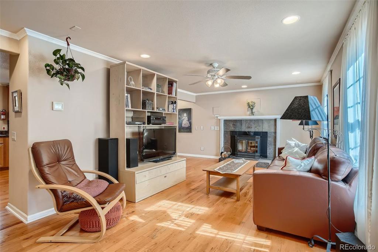
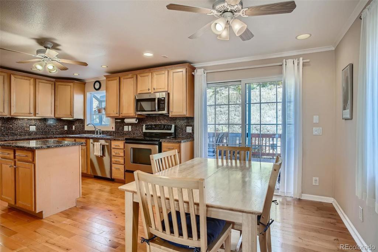
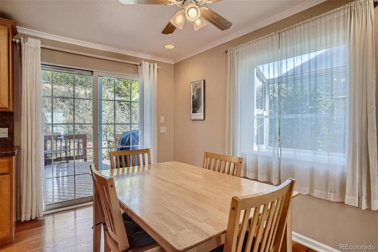
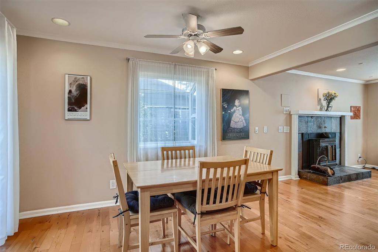
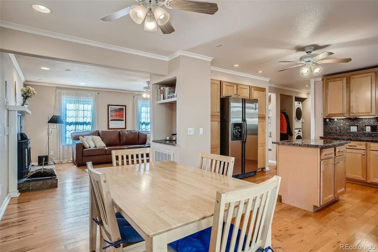
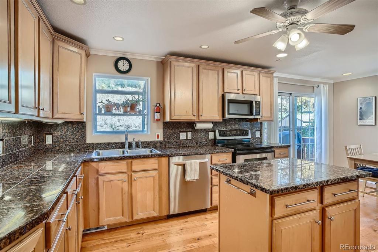
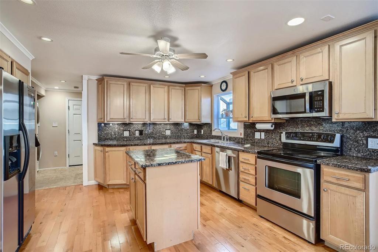
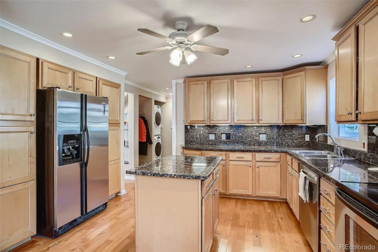
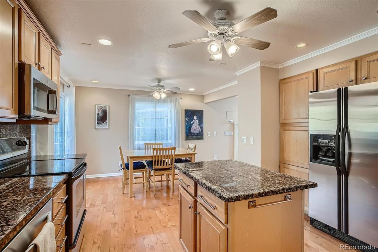
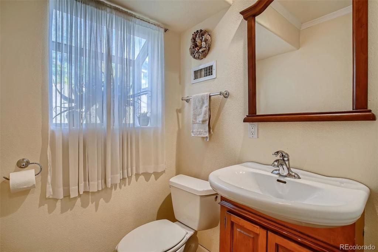
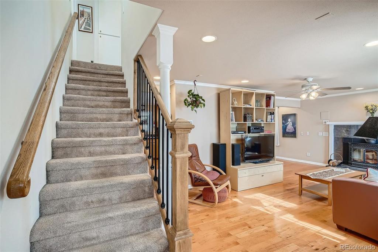
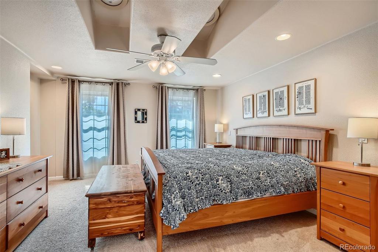
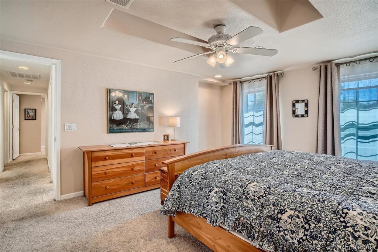
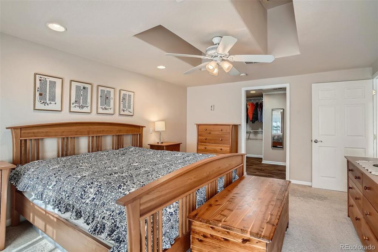
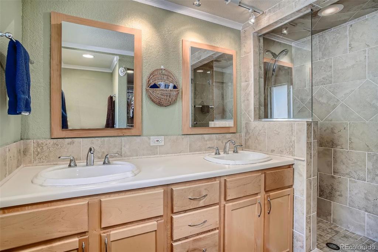
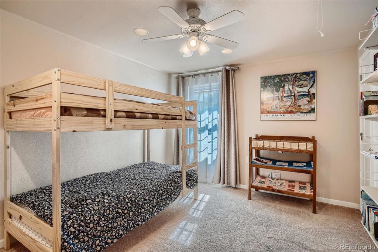
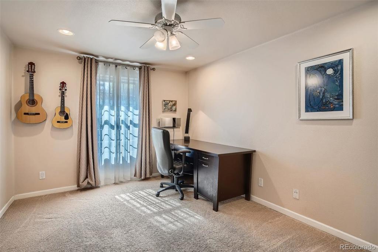
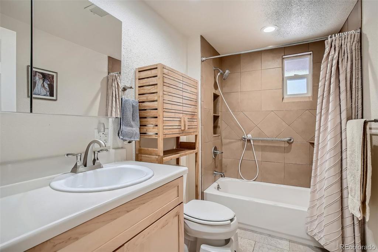
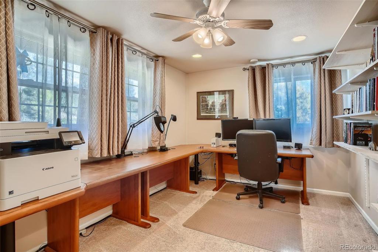
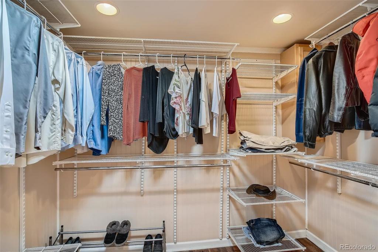
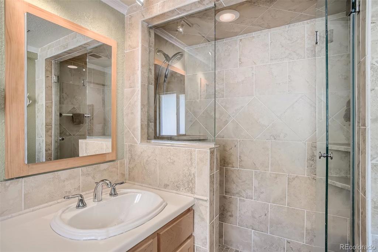
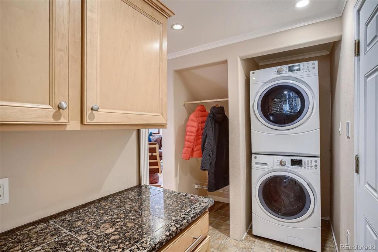
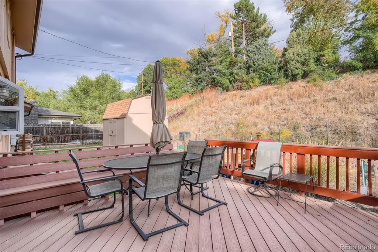
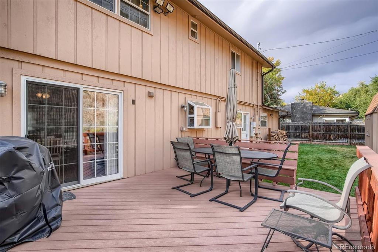
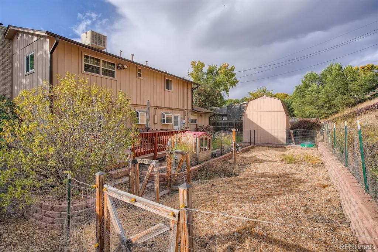
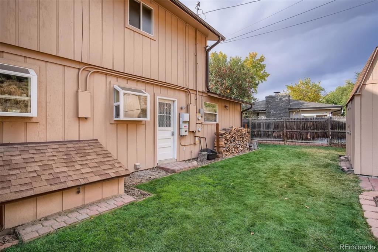
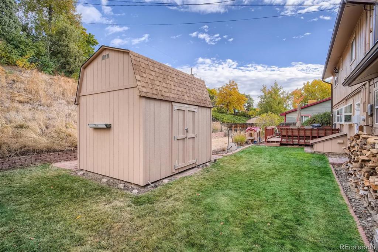
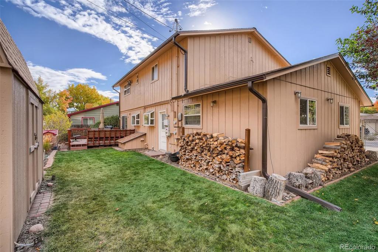
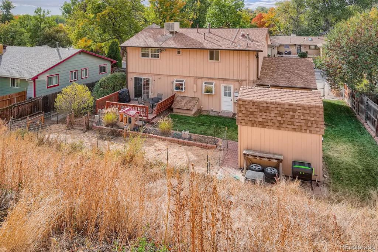




 Menu
Menu


