1004 E 5th Avenue
Longmont, CO 80504 — Boulder county
Price
$1,100,000
Sqft
5920.00 SqFt
Baths
4
Beds
6
Description
Over 6,600 sq ft of custom-built quality construction in the coveted Fox Hill golf course community. This unique floor plan is rare from its modest appearance boasting exceptional interior functionality. Executive front office with bay window and solid wood desk. Hardwood floors, radiant heating under tile, hooded island kitchen with double ovens, stainless steel EnergyStar appliances, eat-in and formal dining, (2) wood burning fireplaces in living and family room, main level bedroom with mountain views, (4) large sun drenched bedrooms upstairs, master and ensuite bathroom with jetted tub, skylights, his and hers sinks and walk-in closets, lower level offers 6th bedroom, lots of storage, 4th bathroom, wet bar and access to the indoor basketball court. Garage is 46'4" x 26'10" with (4) garage doors, shop space, tons of overhead storage. Private owned security system, the fastest internet in the country, Next light. Optional HOA for social functions is $50/year. RV's boats and toys are all welcome. The assessor's office doesn't capture all the footage in this floorplan so Buyer to verify all dimensions. Within walking distance to some of the top schools in the nation, 3 miles of downtown with live music and cultural events, Costco , Natural Grocers, Dicks Sporting Goods, and minutes to one of the only glacier fed bodies of water in Colorado; Union Reservoir for sailing, recreation and excellent fishing. Boulder announced October 2023 that SFR zoning to be modified permitting multi-family opportunities and this floorplan is an investors dream. Sugar Mill to the south is being demolished for residential housing. This property is an excellent investment opportunity for the most discerning of real estate investors/buyers.
Property Level and Sizes
SqFt Lot
11433.00
Lot Features
Eat-in Kitchen, Jack & Jill Bathroom, Jet Action Tub, Kitchen Island, Open Floorplan, Pantry, Smart Thermostat, Vaulted Ceiling(s), Walk-In Closet(s), Wet Bar
Lot Size
0.26
Basement
Full, Sump Pump
Interior Details
Interior Features
Eat-in Kitchen, Jack & Jill Bathroom, Jet Action Tub, Kitchen Island, Open Floorplan, Pantry, Smart Thermostat, Vaulted Ceiling(s), Walk-In Closet(s), Wet Bar
Appliances
Bar Fridge, Dishwasher, Disposal, Double Oven, Dryer, Humidifier, Microwave, Oven, Refrigerator, Washer
Laundry Features
In Unit
Electric
Ceiling Fan(s), Central Air
Flooring
Tile, Wood
Cooling
Ceiling Fan(s), Central Air
Heating
Forced Air, Radiant, Wall Furnace, Wood Stove
Fireplaces Features
Basement, Family Room
Utilities
Electricity Available, Internet Access (Wired), Natural Gas Available
Exterior Details
Features
Dog Run
Lot View
Mountain(s)
Water
Public
Sewer
Public Sewer
Land Details
Garage & Parking
Parking Features
Oversized, RV Access/Parking
Exterior Construction
Roof
Composition
Construction Materials
Brick
Exterior Features
Dog Run
Window Features
Bay Window(s), Skylight(s), Window Coverings
Security Features
Fire Sprinkler System, Smoke Detector(s)
Builder Source
Other
Financial Details
Previous Year Tax
5230.00
Year Tax
2022
Primary HOA Amenities
Business Center, Clubhouse, Fitness Center, Golf Course, Park, Pool, Spa/Hot Tub, Tennis Court(s), Trail(s)
Primary HOA Fees
0.00
Location
Schools
Elementary School
Rocky Mountain
Middle School
Trail Ridge
High School
Skyline
Walk Score®
Contact me about this property
James T. Wanzeck
RE/MAX Professionals
6020 Greenwood Plaza Boulevard
Greenwood Village, CO 80111, USA
6020 Greenwood Plaza Boulevard
Greenwood Village, CO 80111, USA
- (303) 887-1600 (Mobile)
- Invitation Code: masters
- jim@jimwanzeck.com
- https://JimWanzeck.com
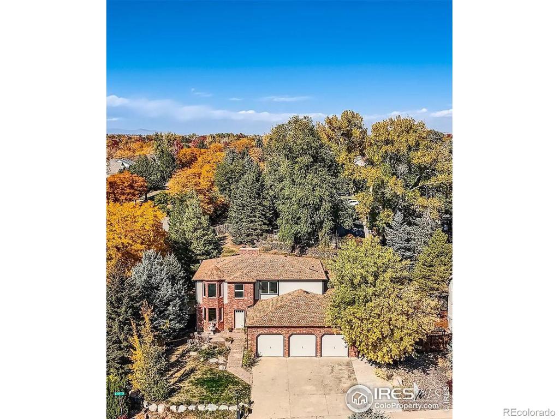
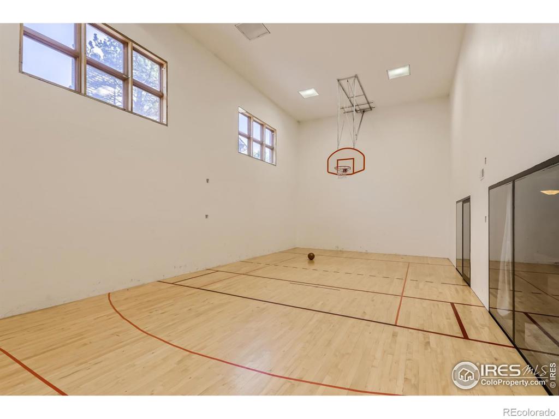
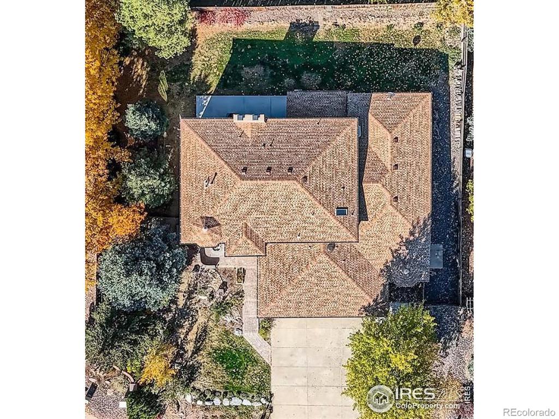
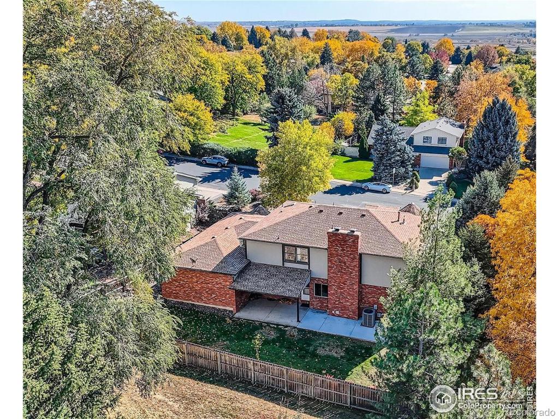
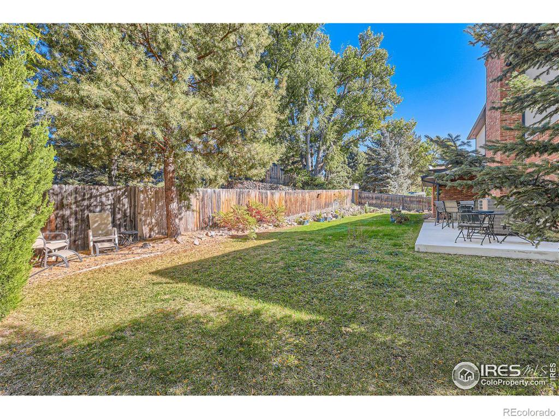
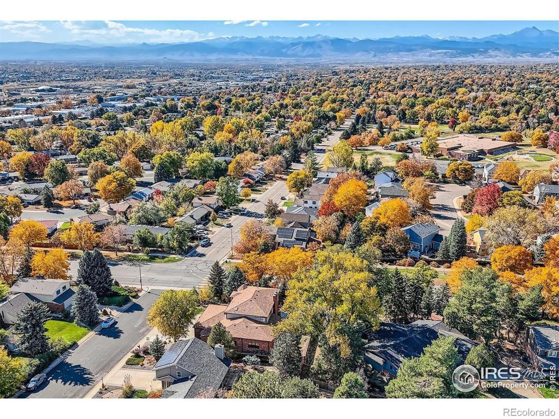
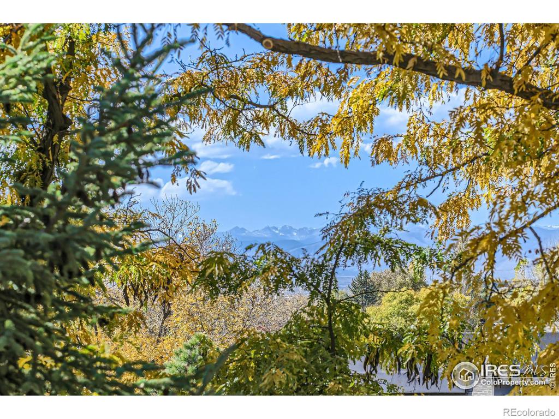
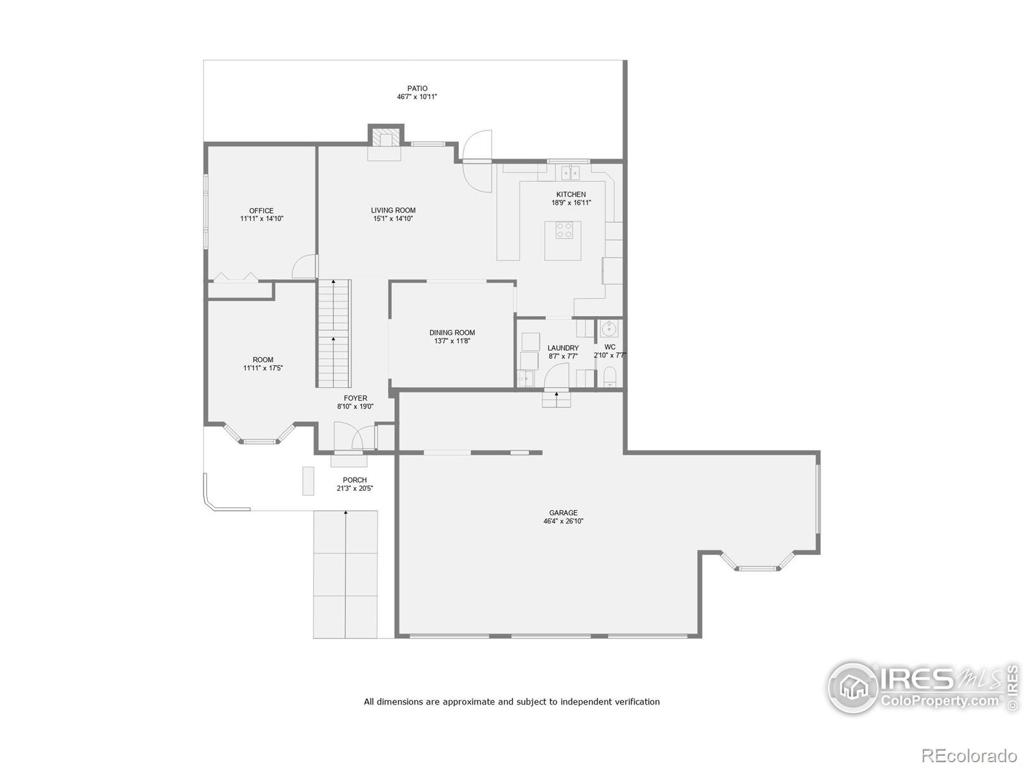
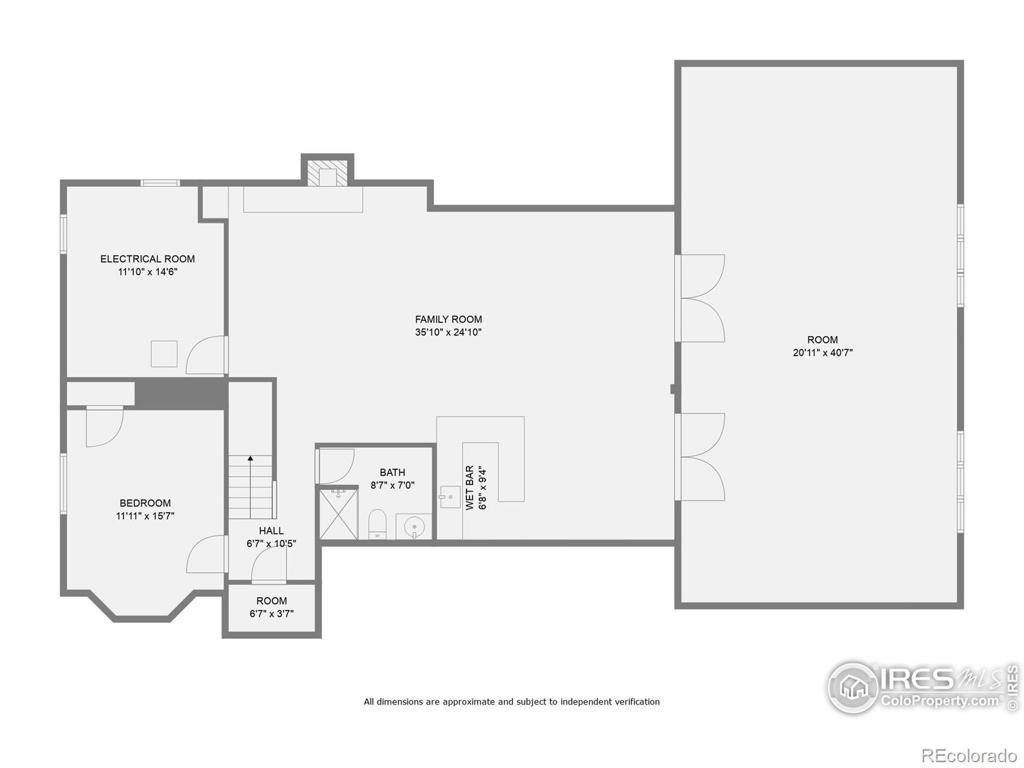
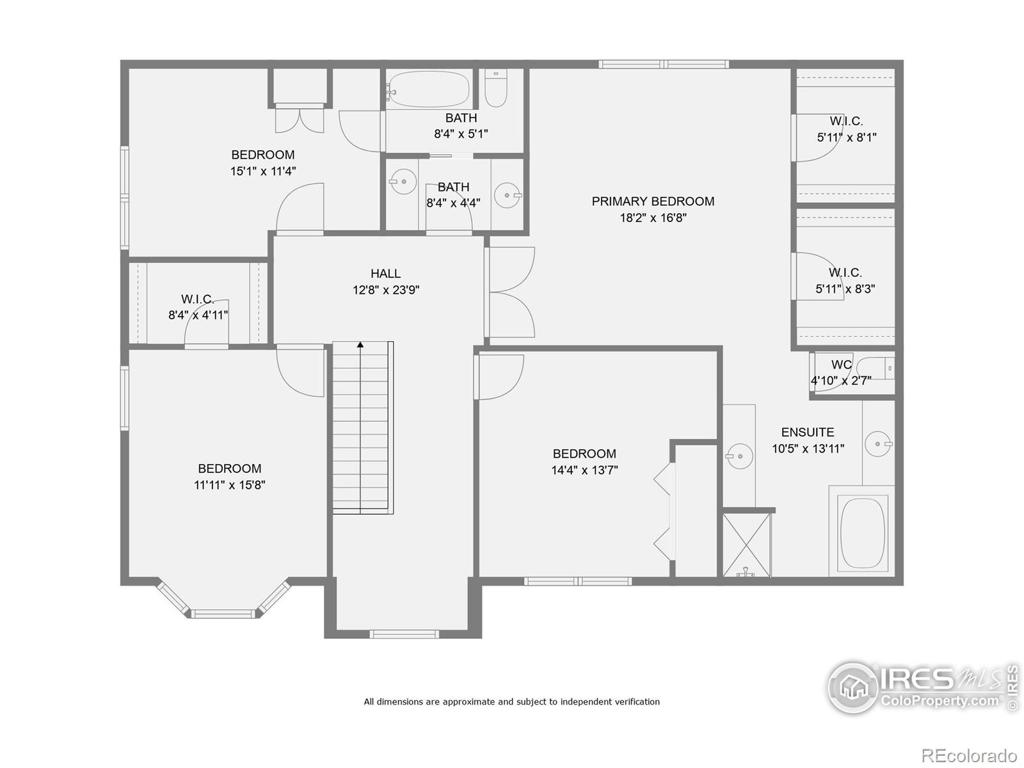
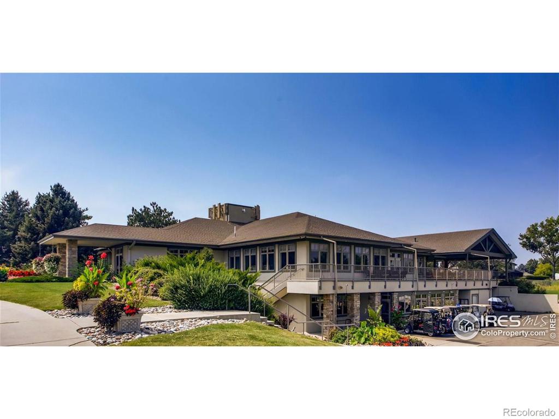
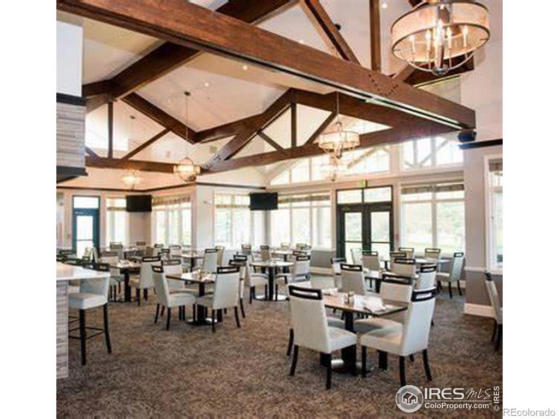
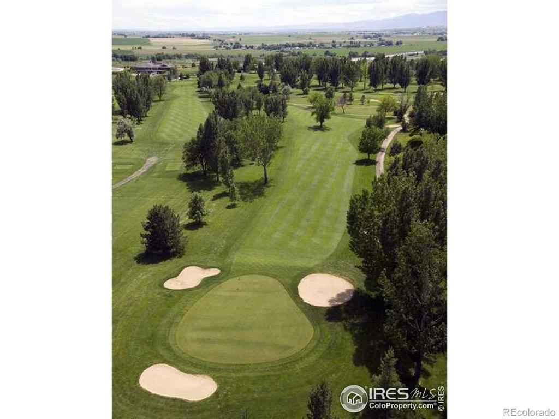
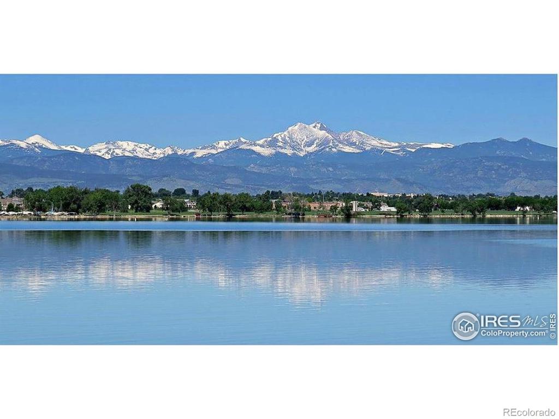
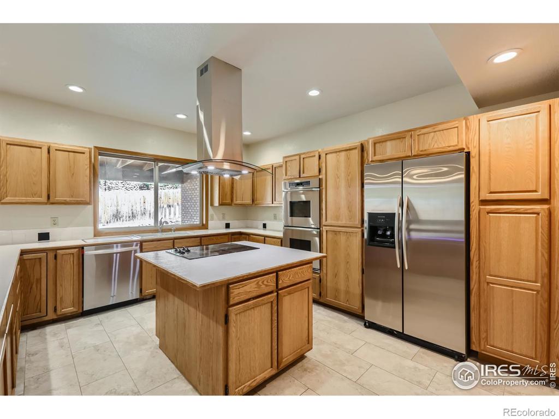
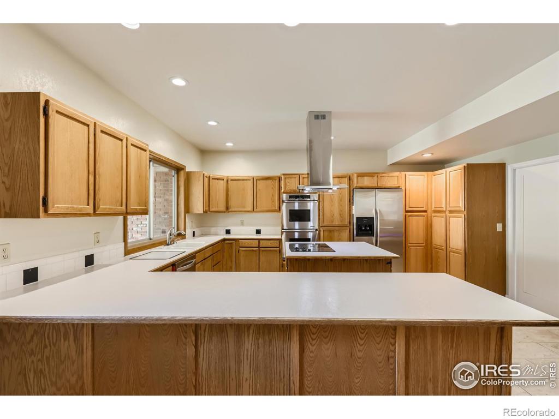
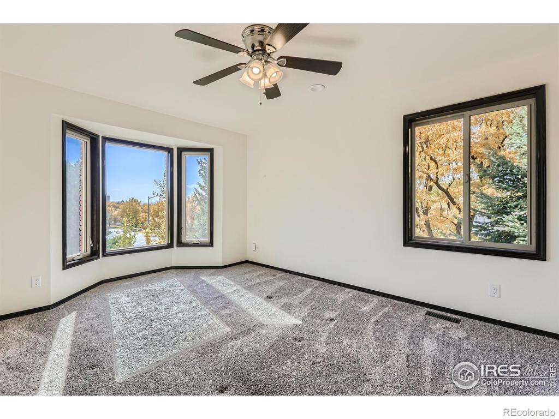
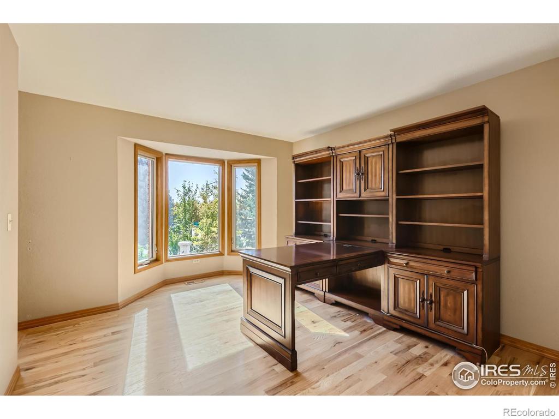
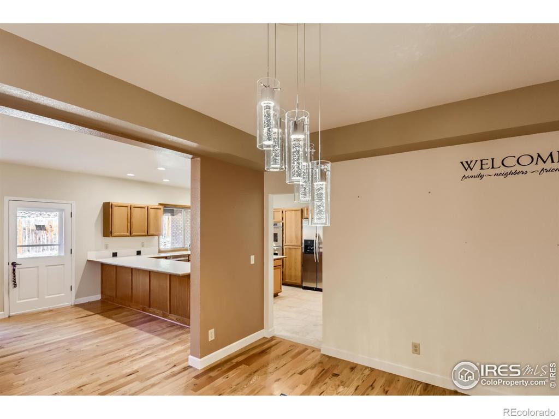


 Menu
Menu
 Schedule a Showing
Schedule a Showing

