6984 Eliot Street
Denver, CO 80221 — Adams county
Price
$534,900
Sqft
1575.00 SqFt
Baths
3
Beds
2
Description
MODEL HOME FOR SALE * Ready Now ** Ask About ***INCREDIBLE ROLL-BACK RATES*** For a LIMITED TIME Through Builder’s Preferred Lender. WEST FACING. Located in Northwest Denver, live in Westminster Station at Pomponio Terrace. About 20 minutes north of downtown Denver. Lock and leave for your fun filled mountain weekend or stay local and enjoy the lively Northwest Denver restaurant scene, downtown Denver's sports and entertainment scene, and Bruz Beers an artisanal brewery located just around corner in the Midtown neighborhood! The tastefully designed END UNIT PRESTON plan offers an open concept, modern finishes throughout, 9' ceilings, and an abundance of natural light with its thoughtful window placements and mountain views from the kitchen, dining, living and primary bedroom! Designed to entertain, your stylish gourmet kitchen offers Whirlpool stainless appliances, 42 uppers with a white linen finish, and pure white Caesarstone countertops. The upstairs features a spacious master suite with vaulted ceilings, walk-in closet, and luxurious bath with double sinks and Euro-glass enclosed shower. A secondary bedroom + full bath, and laundry with upper cabinets conveniently located upstairs too. The entry level offers a home office. Enjoy the ease of parking in your home's 2-car attached garage. Additional highlights include 8' interior doors, custom lighting, central a/c, tankless water heater, and 2nd story balcony perfect for a grill, bistro table and chairs. Refrigerator, washer/dryer and landscape included. Easy to show, this townhome is move-in ready, lives large and feels like home! Photos may be of a Model and Not the Actual Property. HOA's snow removal includes sidewalks adjacent to streets and alleys. Taxes shown are county's Estimated 2023 amount.
Property Level and Sizes
SqFt Lot
1598.00
Lot Features
Eat-in Kitchen, High Ceilings, Kitchen Island, Open Floorplan, Pantry, Primary Suite, Vaulted Ceiling(s), Walk-In Closet(s)
Lot Size
0.04
Foundation Details
Slab
Common Walls
End Unit
Interior Details
Interior Features
Eat-in Kitchen, High Ceilings, Kitchen Island, Open Floorplan, Pantry, Primary Suite, Vaulted Ceiling(s), Walk-In Closet(s)
Appliances
Dishwasher, Disposal, Dryer, Oven, Range, Range Hood, Refrigerator, Washer
Electric
Central Air
Flooring
Carpet, Tile, Vinyl
Cooling
Central Air
Heating
Forced Air
Utilities
Electricity Connected, Internet Access (Wired), Natural Gas Connected
Exterior Details
Features
Balcony
Water
Public
Sewer
Public Sewer
Land Details
Road Frontage Type
Public
Road Responsibility
Public Maintained Road
Road Surface Type
Paved
Garage & Parking
Parking Features
Concrete
Exterior Construction
Roof
Composition
Construction Materials
Cement Siding, Frame, Stone
Exterior Features
Balcony
Window Features
Double Pane Windows
Security Features
Carbon Monoxide Detector(s), Smoke Detector(s)
Builder Name 1
Cardel Homes
Builder Source
Builder
Financial Details
Previous Year Tax
5537.00
Year Tax
2023
Primary HOA Name
POMPONIO TERRACE METRO DISTRICT MANAGEMANT-Teleos
Primary HOA Phone
720-648-0277
Primary HOA Fees Included
Maintenance Grounds, Recycling, Snow Removal, Trash
Primary HOA Fees
100.00
Primary HOA Fees Frequency
Monthly
Location
Schools
Elementary School
Skyline Vista
Middle School
Scott Carpenter
High School
Westminster
Walk Score®
Contact me about this property
James T. Wanzeck
RE/MAX Professionals
6020 Greenwood Plaza Boulevard
Greenwood Village, CO 80111, USA
6020 Greenwood Plaza Boulevard
Greenwood Village, CO 80111, USA
- (303) 887-1600 (Mobile)
- Invitation Code: masters
- jim@jimwanzeck.com
- https://JimWanzeck.com
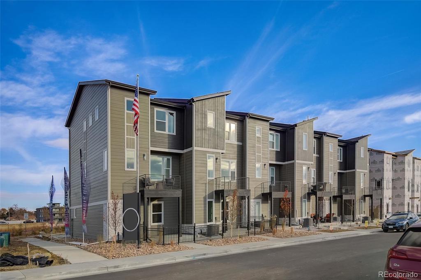
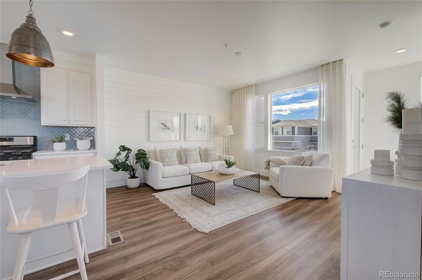
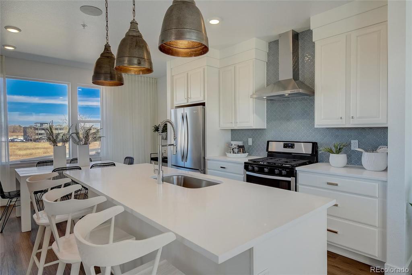
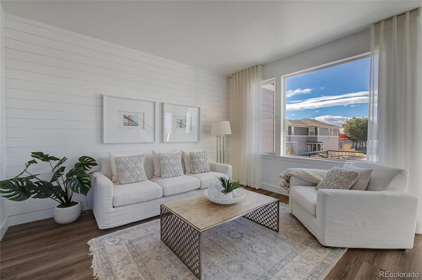
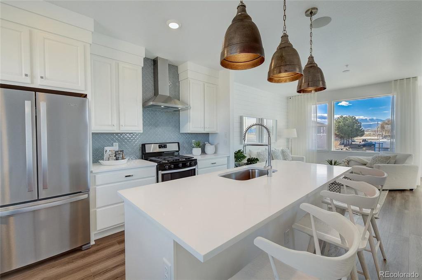
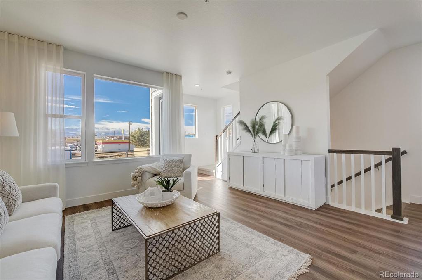
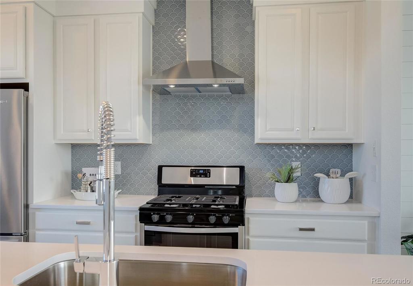
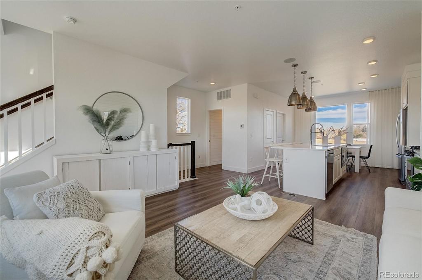
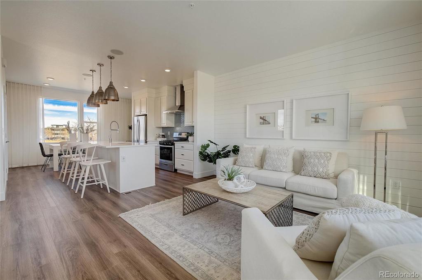
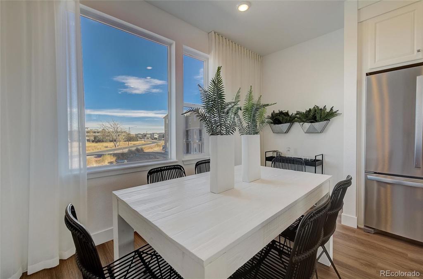
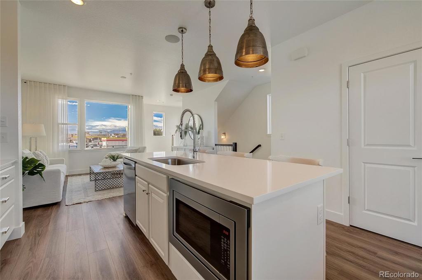
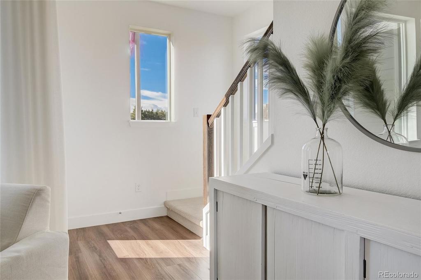
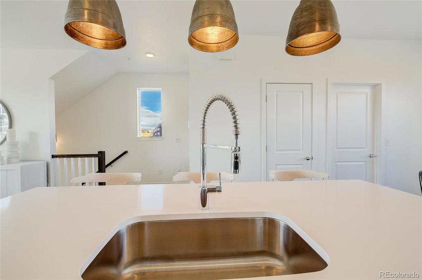
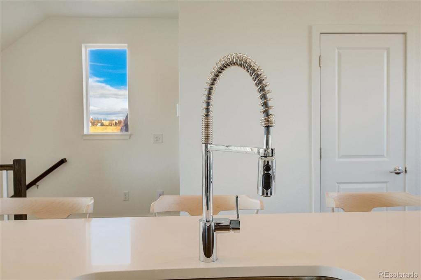
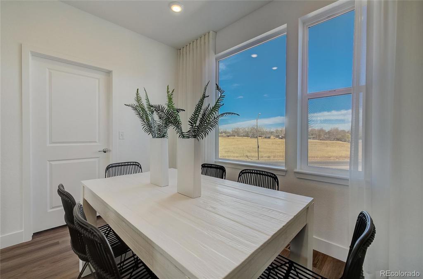
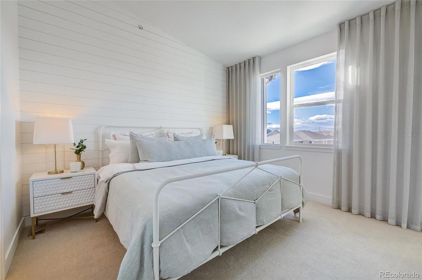
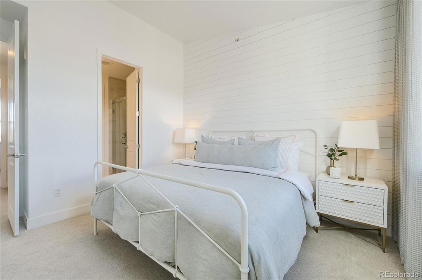
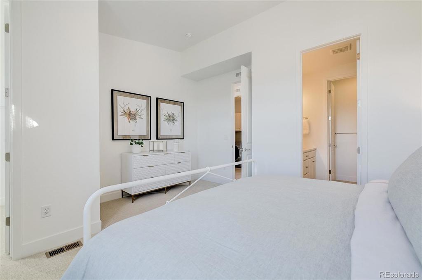
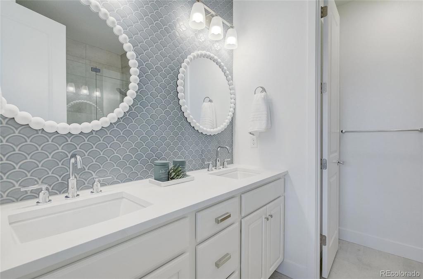
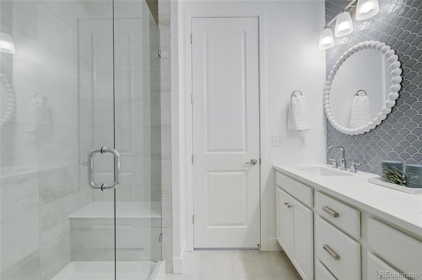
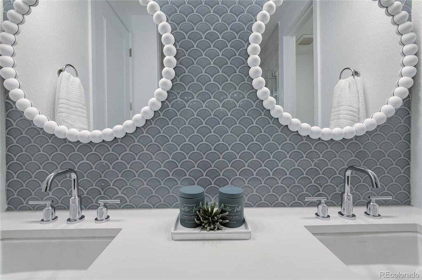
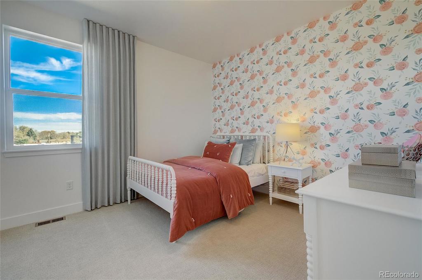
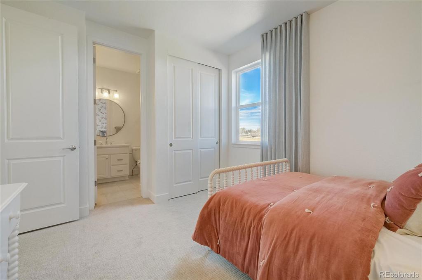
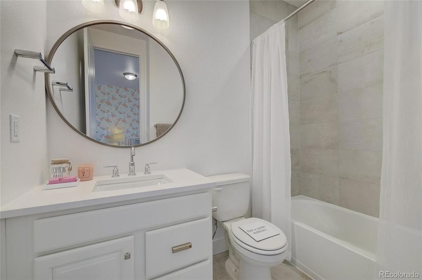
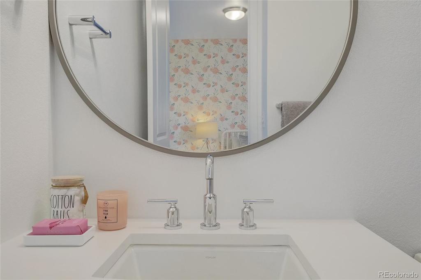
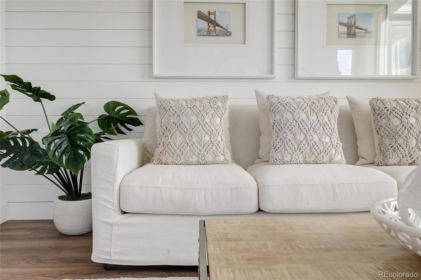
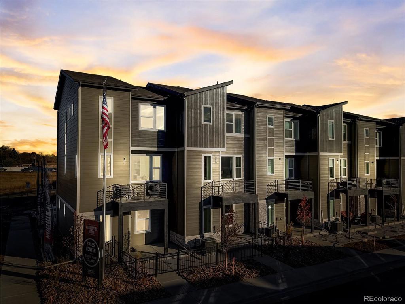
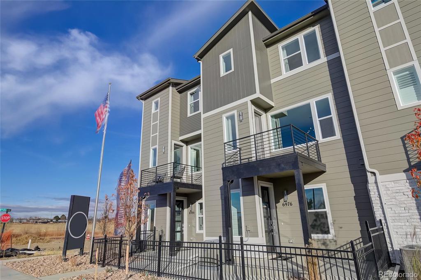


 Menu
Menu


