1300 Birch Street
Denver, CO 80220 — Denver county
Price
$1,050,000
Sqft
2927.00 SqFt
Baths
3
Beds
5
Description
This home has been thoughtfully updated with high end designer finishes throughout! As you enter the home, you will immediately notice the 9 foot ceilings throughout the main and upper levels as well as the newly finished wide plank full hardwood floors! The living room shines with beautiful natural light, plantation shutters, and an open floor plan as you move into the remodeled kitchen. The kitchen has been updated with quartz countertops and custom blue backsplash tile, hand blown pendant lights, and stainless steel appliances. The dining room is an oasis flooded with natural light from 6 windows. As you move upstairs, you will notice all of the natural light from the 20' high open staircase. The two generous sized bedrooms and updated bathroom are on the right wing as you move up the stairs. The bedrooms have been updated with new light fixtures and custom Elfa shelving in the closets. The upstairs bathroom has been updated with a custom herringbone accent wall and classic subway tile in the bath surround! The other end of the upper level has a loft with a gas fireplace outside of the massive master suite. The master has custom made blackout curtains for the windows and a door leading to your private balcony. The master bath has custom inset quartz shelves both inside the shower and above the double vanity. The basement has a non-conforming bedroom currently used as an office as well as lots of space for storage! 2020 UPGRADES/UPDATES: new paint, hardwoods added/refinished, new designer light fixtures throughout, quartz countertops in kitchen and bathrooms, Elfa shelving in every closet- master is closetmade, new irrigation in yard, garden planted on the south side, full home surge protector, lead plumbing replaced to the city main, garage power to charge an electric vehicle, moisture sensors in bathroom fans, plantation shutters, remote shades, rainwater collectors, the list goes on.
Property Level and Sizes
SqFt Lot
6630.00
Lot Features
Ceiling Fan(s), Entrance Foyer, High Ceilings, Open Floorplan, Pantry, Primary Suite, Quartz Counters, Smart Window Coverings, Smoke Free, Walk-In Closet(s)
Lot Size
0.15
Foundation Details
Concrete Perimeter
Basement
Finished,Partial
Interior Details
Interior Features
Ceiling Fan(s), Entrance Foyer, High Ceilings, Open Floorplan, Pantry, Primary Suite, Quartz Counters, Smart Window Coverings, Smoke Free, Walk-In Closet(s)
Appliances
Convection Oven, Dishwasher, Disposal, Dryer, Gas Water Heater, Microwave, Oven, Range, Range Hood, Refrigerator, Self Cleaning Oven, Washer, Wine Cooler
Electric
Central Air
Flooring
Carpet, Tile, Wood
Cooling
Central Air
Heating
Electric, Forced Air
Fireplaces Features
Gas
Utilities
Electricity Connected, Internet Access (Wired), Natural Gas Available
Exterior Details
Features
Balcony, Dog Run, Garden, Private Yard, Rain Gutters
Patio Porch Features
Covered,Front Porch,Patio
Water
Public
Sewer
Public Sewer
Land Details
PPA
8033333.33
Road Frontage Type
Public Road
Road Responsibility
Public Maintained Road
Road Surface Type
Alley Paved, Paved
Garage & Parking
Parking Spaces
1
Parking Features
Concrete
Exterior Construction
Roof
Composition
Construction Materials
Brick, Cement Siding, Frame, Other
Architectural Style
Traditional,Tudor
Exterior Features
Balcony, Dog Run, Garden, Private Yard, Rain Gutters
Window Features
Double Pane Windows, Window Coverings, Window Treatments
Security Features
Carbon Monoxide Detector(s)
Builder Source
Public Records
Financial Details
PSF Total
$411.68
PSF Finished
$435.80
PSF Above Grade
$528.97
Previous Year Tax
4634.00
Year Tax
2021
Primary HOA Fees
0.00
Location
Schools
Elementary School
Palmer
Middle School
Hill
High School
East
Walk Score®
Contact me about this property
James T. Wanzeck
RE/MAX Professionals
6020 Greenwood Plaza Boulevard
Greenwood Village, CO 80111, USA
6020 Greenwood Plaza Boulevard
Greenwood Village, CO 80111, USA
- (303) 887-1600 (Mobile)
- Invitation Code: masters
- jim@jimwanzeck.com
- https://JimWanzeck.com
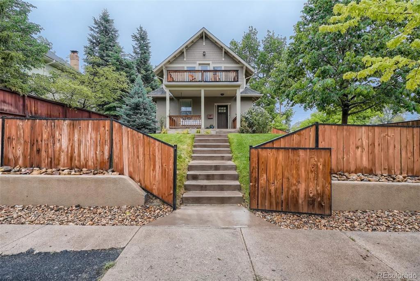
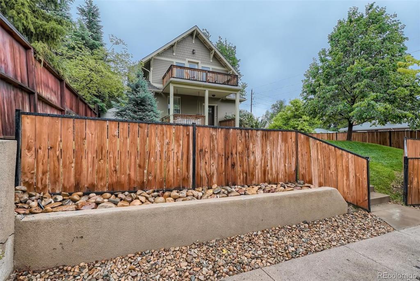
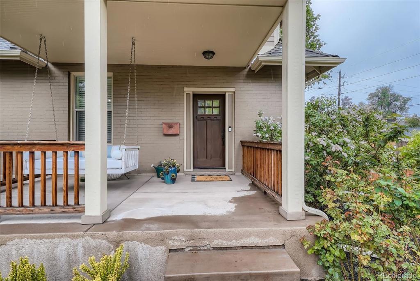
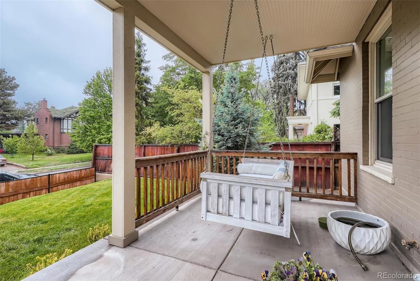
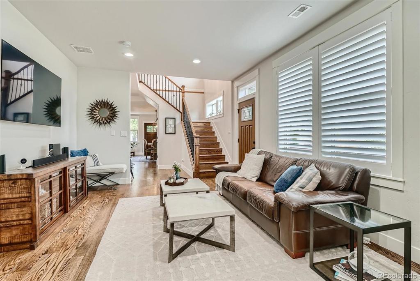
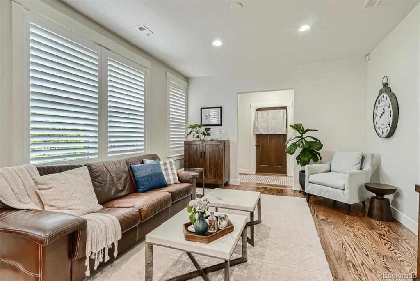
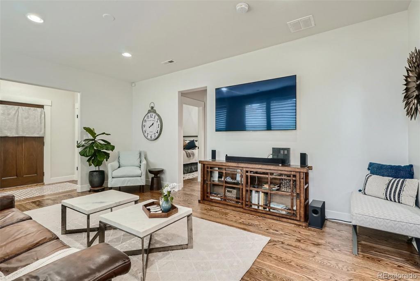
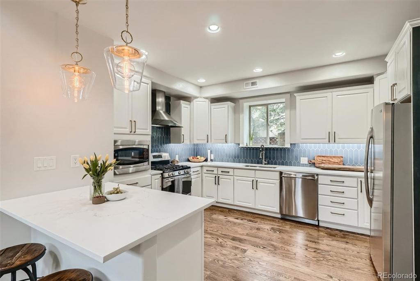
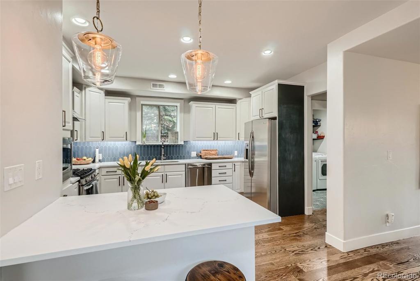
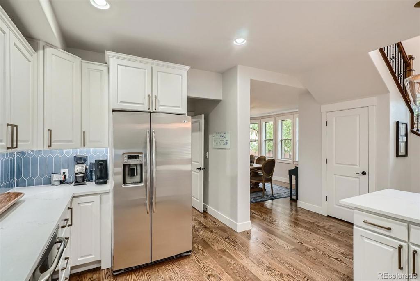
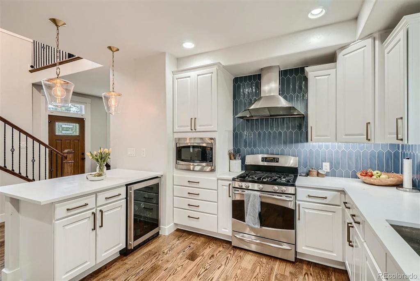
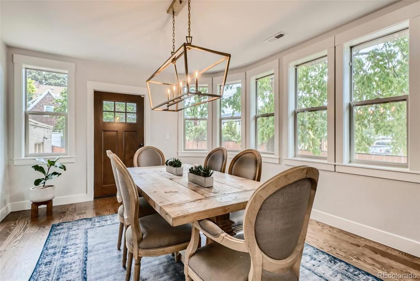
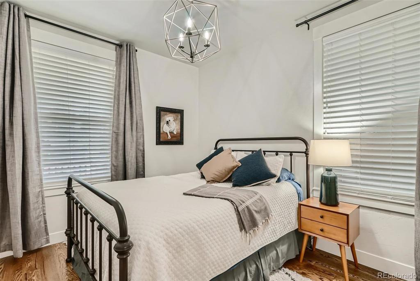
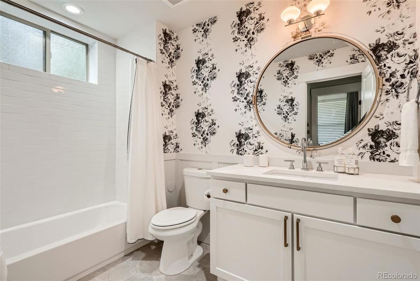
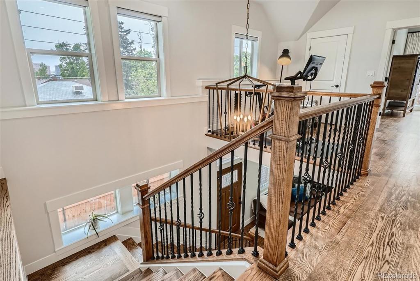
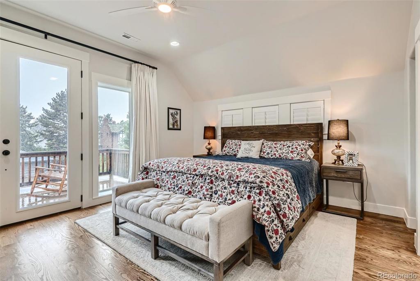
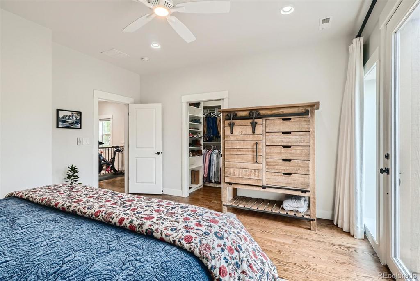
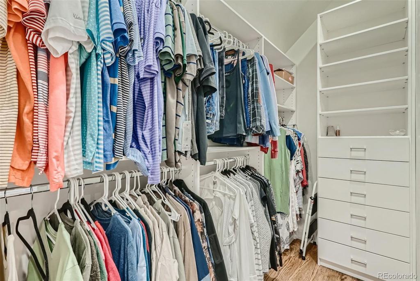
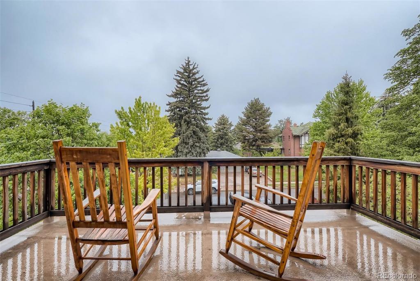
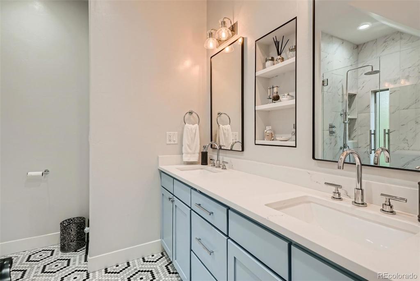
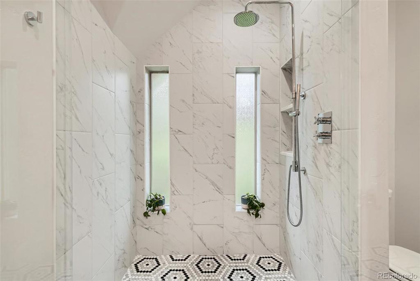
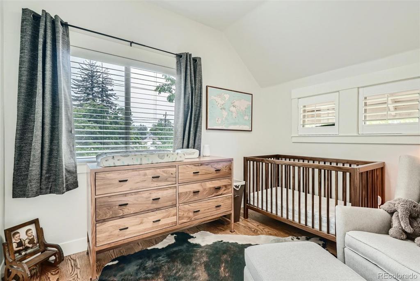
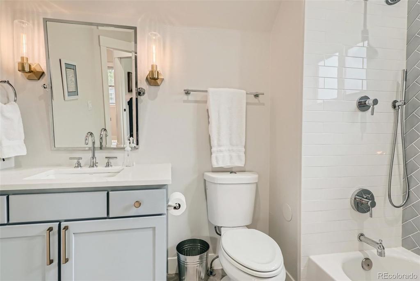
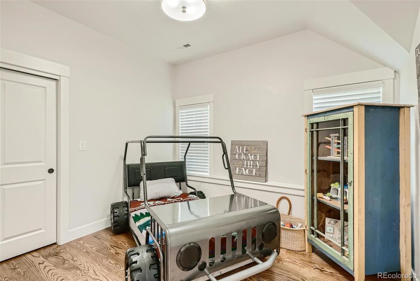
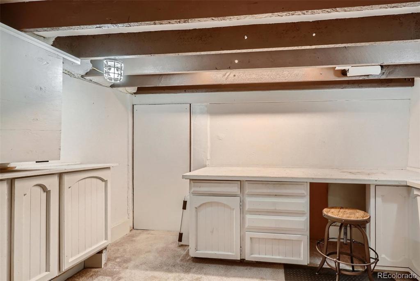
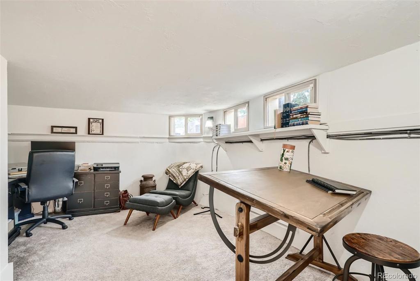
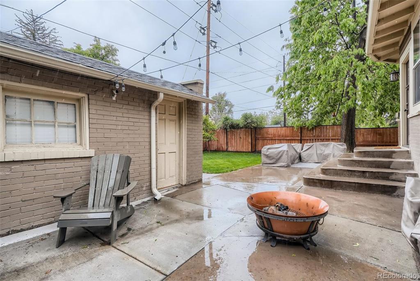
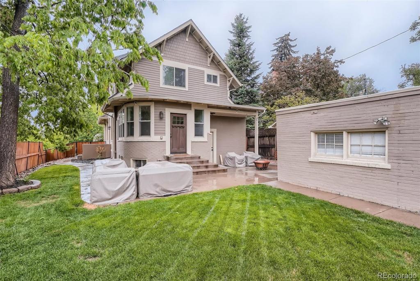


 Menu
Menu


