3056 Newton Street
Denver, CO 80211 — Denver county
Price
$1,200,000
Sqft
3167.00 SqFt
Baths
4
Beds
4
Description
Welcome home to this gorgeous, updated townhome in popular Highlands Square. You're steps from everything, but with all the top-notch updates this home has, you may not want to leave! Remodeled from top-to-bottom, this home has an open floorpan, with high-quality flooring, designer touches, and great use of space with low-maintenance living in mind. Entertaining flows effortlessly indoors to out with access to an oversized patio directly off the living area. The yard is easy to maintain with tasteful planting areas combined with synthetic turf.The kitchen shines, with high-end professional-grade appliances, including a sub-zero refrigerator, double drawer dishwasher, marble and quartz countertops, tall cabinets, crown molding, under-cabinet lighting, and a generously sized walk-in pantry.The second-level has vaulted ceilings throughout, with skylights galore! Wake up and take your coffee on the private balcony off your Master suite, where you'll find a walk-in closet, and spa-like bathroom with glass-door shower, jetted soaking tub and tasteful architectural touches.
Property Level and Sizes
SqFt Lot
2508.00
Lot Features
Ceiling Fan(s), Eat-in Kitchen, Entrance Foyer, Five Piece Bath, High Ceilings, Jet Action Tub, Kitchen Island, Marble Counters, Primary Suite, Open Floorplan, Pantry, Quartz Counters, Vaulted Ceiling(s), Walk-In Closet(s)
Lot Size
0.06
Basement
Full
Common Walls
1 Common Wall
Interior Details
Interior Features
Ceiling Fan(s), Eat-in Kitchen, Entrance Foyer, Five Piece Bath, High Ceilings, Jet Action Tub, Kitchen Island, Marble Counters, Primary Suite, Open Floorplan, Pantry, Quartz Counters, Vaulted Ceiling(s), Walk-In Closet(s)
Appliances
Dishwasher, Dryer, Gas Water Heater, Microwave, Range, Range Hood, Refrigerator
Laundry Features
In Unit
Electric
Central Air
Flooring
Tile, Wood
Cooling
Central Air
Heating
Forced Air
Fireplaces Features
Gas, Living Room
Utilities
Cable Available, Electricity Connected, Natural Gas Connected, Phone Available
Exterior Details
Features
Balcony, Private Yard
Patio Porch Features
Deck,Front Porch,Patio
Water
Public
Sewer
Public Sewer
Land Details
PPA
20416666.67
Road Surface Type
Alley Paved, Paved
Garage & Parking
Parking Spaces
2
Parking Features
220 Volts
Exterior Construction
Roof
Composition
Construction Materials
Brick, Frame
Exterior Features
Balcony, Private Yard
Window Features
Double Pane Windows, Skylight(s), Window Coverings
Builder Source
Public Records
Financial Details
PSF Total
$386.80
PSF Finished
$399.54
PSF Above Grade
$578.92
Previous Year Tax
4165.00
Year Tax
2020
Primary HOA Fees
0.00
Location
Schools
Elementary School
Edison
Middle School
Strive Sunnyside
High School
North
Walk Score®
Contact me about this property
James T. Wanzeck
RE/MAX Professionals
6020 Greenwood Plaza Boulevard
Greenwood Village, CO 80111, USA
6020 Greenwood Plaza Boulevard
Greenwood Village, CO 80111, USA
- (303) 887-1600 (Mobile)
- Invitation Code: masters
- jim@jimwanzeck.com
- https://JimWanzeck.com
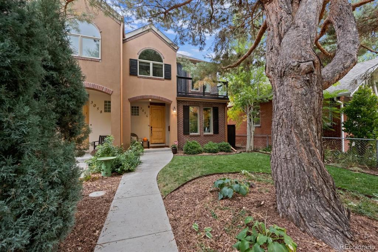
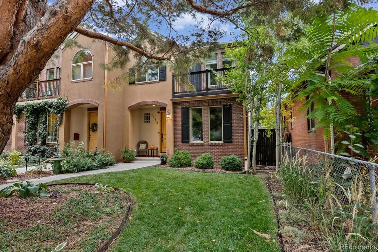
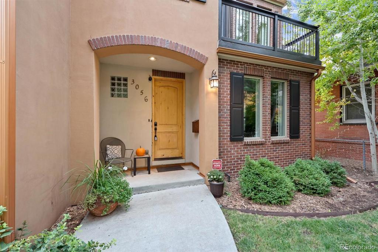
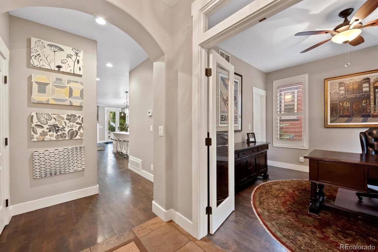
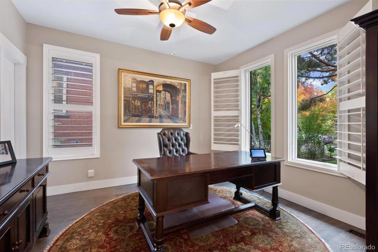
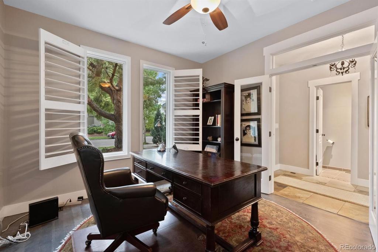
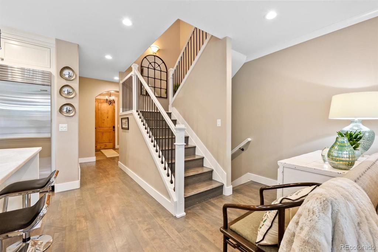
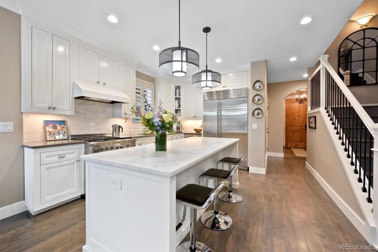
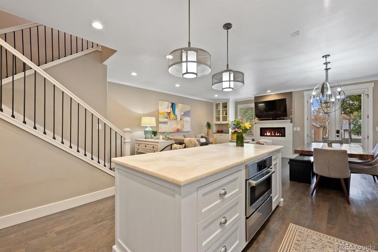
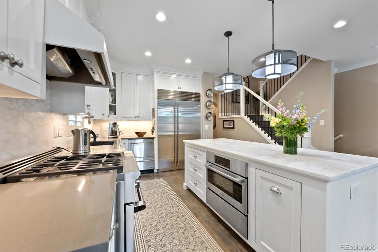
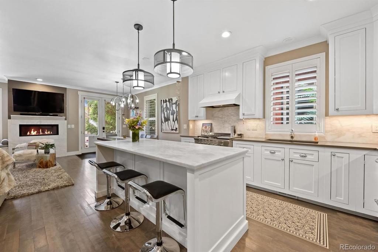
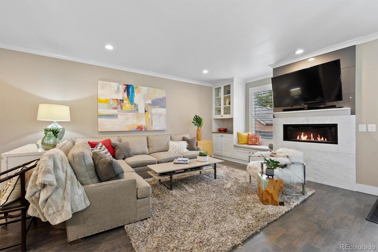
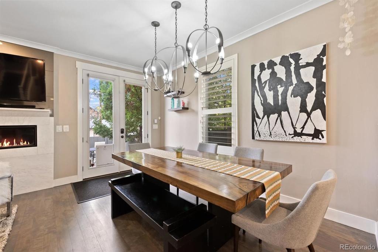
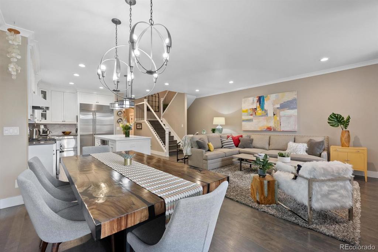
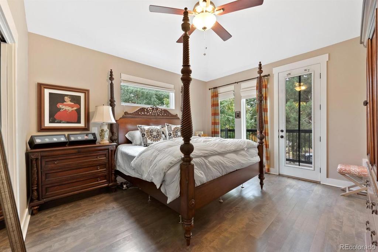
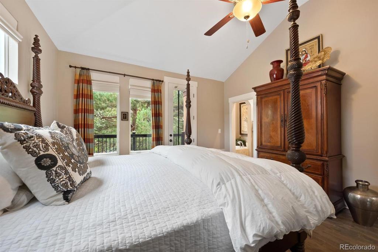
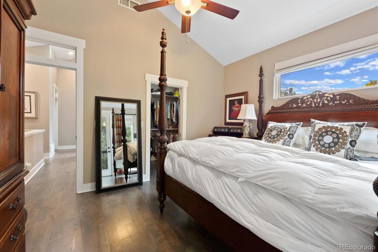
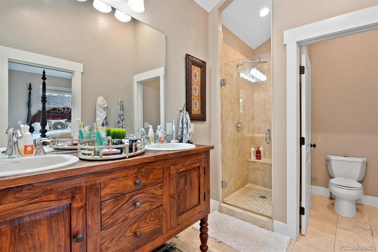
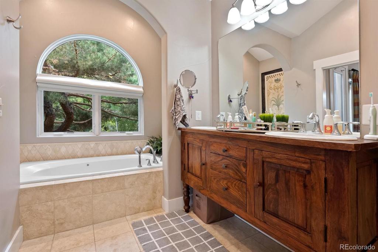
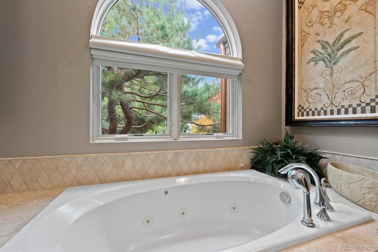
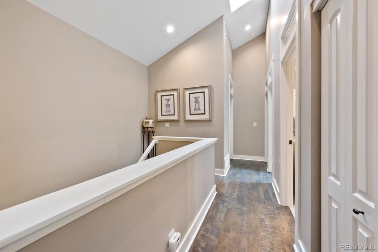
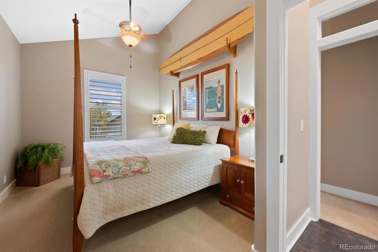
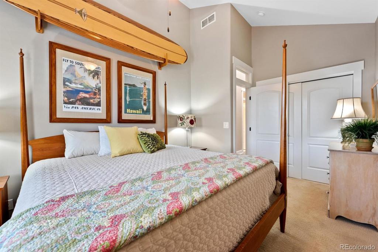
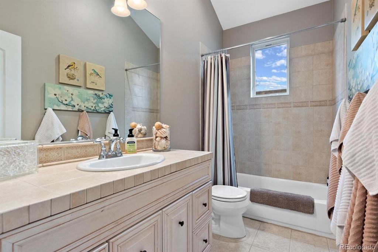
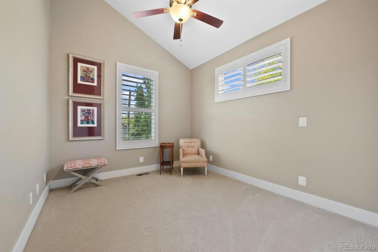
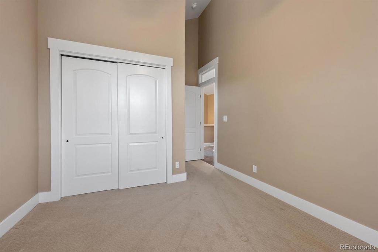
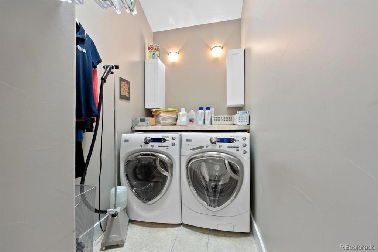
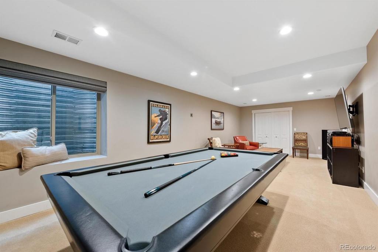
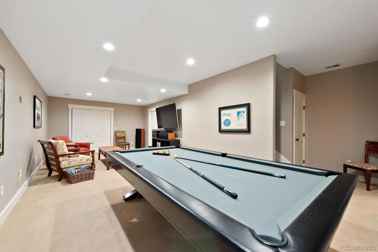
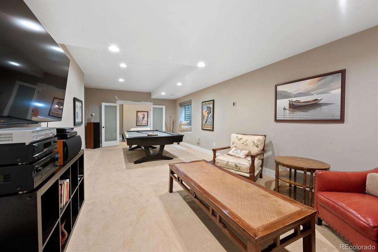
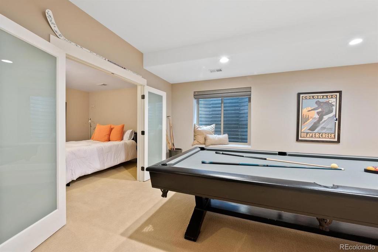
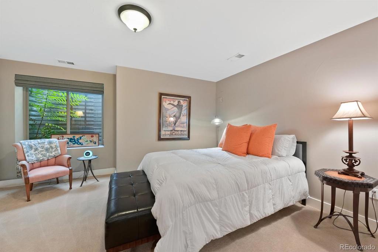
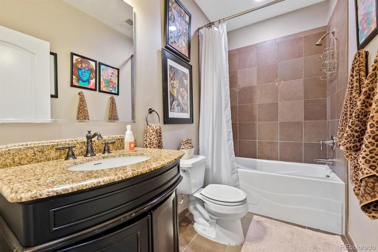
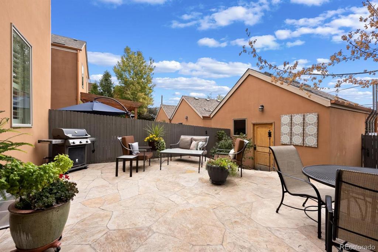
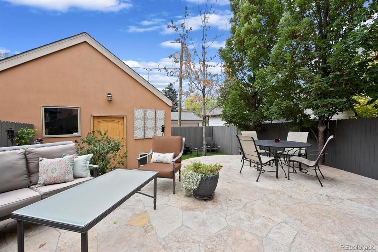
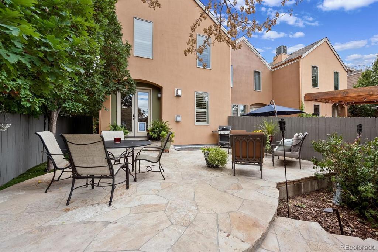


 Menu
Menu


