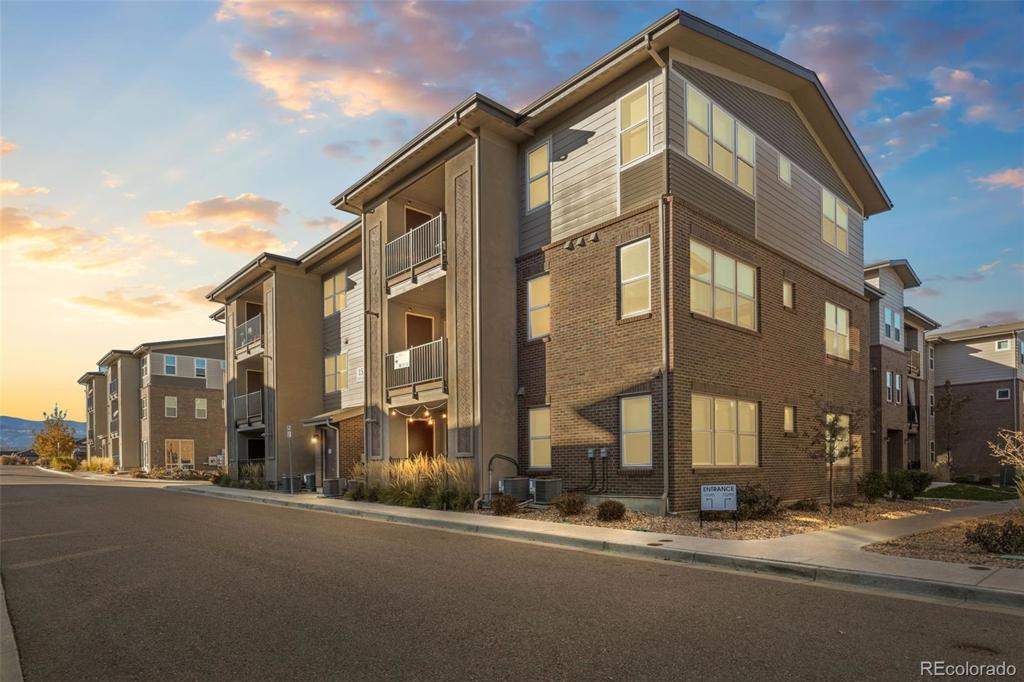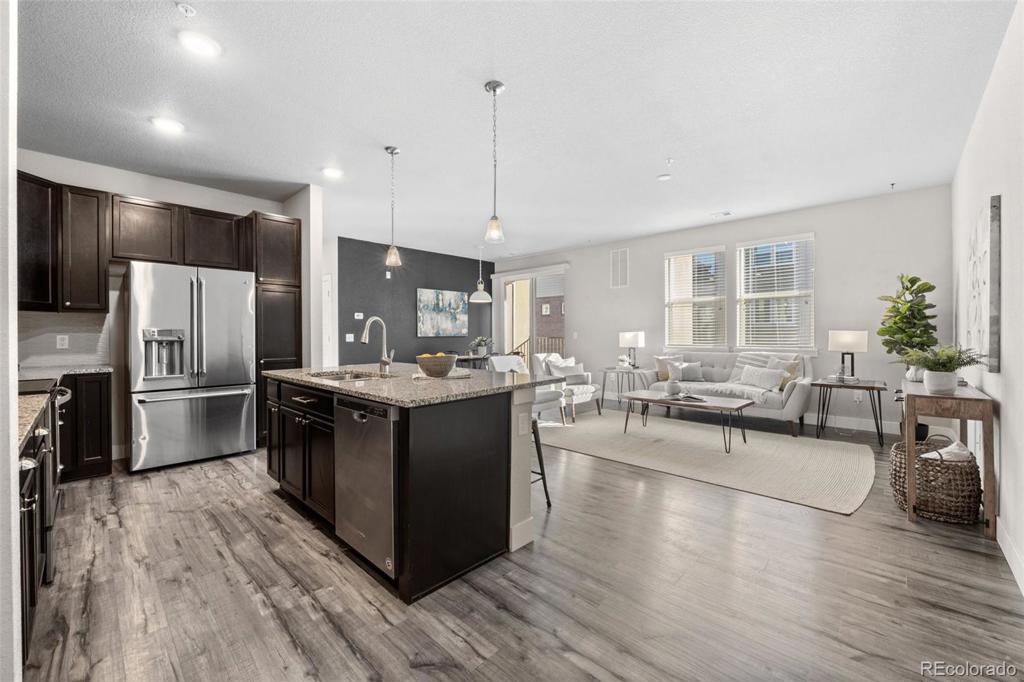Price
$445,000
Sqft
1326.00
Baths
2
Beds
2
Description
Gorgeous Condo with Garage and Elevator Access UNDER $450K!!! Better than new! Almost new (2019) This well loved and maintained, 2 bedroom, 2 bathroom South facing condo with mountain views. Located in Westown community. This bright open floor plan with 9' tall ceilings has modern touches top to bottom! Enjoy a modern kitchen with large kitchen island (with eat-in space), abundance of cabinets, quartz countertops, full appointment of Stainless Steel kitchen appliances and Pantry. Along with a separate dining area adjacent to a fully covered patio. High quality finishes throughout. Enjoy Eastern and West mountain views from your covered balcony. With additional storage closet (located on the balcony). Secure access to the building. Elevator for easy accessibility into and throughout the home! This condo includes a 1 Car Detached Garage. The oversized Primary bedroom with walk-in closet, includes an En-Suite Bathroom with quartz countertops and tiled floors. Additional oversized Bedroom #2 has access to Bathroom #2 (located down the hallway). Plus, two additional storage closets across from the Laundry closet with Full-size Washer and Dryer, and shelving. Detached garage is finished. Great amenities in the community include Secure Building with Keypad Access, Elevator, Two Meeting Rooms (within same building), Outdoor Pool, Park and Walking Trails. Within walking distance to Ralston Creek Trail, local shopping, restaurants, and schools. Easy access to Hwy 58 and I-70, Hwy 93, and a short driving distance to Lakewood, Golden or Boulder.
Property Level and Sizes
Interior Details
Exterior Details
Land Details
Garage & Parking
Exterior Construction
Financial Details
Schools
Location
Schools
Walk Score®
Contact Me
About Me & My Skills
The Wanzeck Team, which includes Jim's sons Travis and Tyler, specialize in relocation and residential sales. As trusted professionals, advisors, and advocates, they provide solutions to the needs of families, couples, and individuals, and strive to provide clients with opportunities for increased wealth, comfort, and quality shelter.
At RE/MAX Professionals, the Wanzeck Team enjoys the opportunity that the real estate business provides to fulfill the needs of clients on a daily basis. They are dedicated to being trusted professionals who their clients can depend on. If you're moving to Colorado, call Jim for a free relocation package and experience the best in the real estate industry.
My History
In addition to residential sales, Jim is an expert in the relocation segment of the real estate business. He has earned the Circle of Legends Award for earning in excess of $10 million in paid commission income within the RE/MAX system, as well as the Realtor of the Year award from the South Metro Denver Realtor Association (SMDRA). Jim has also served as Chairman of the leading real estate organization, the Metrolist Board of Directors, and REcolorado, the largest Multiple Listing Service in Colorado.
RE/MAX Masters Millennium has been recognized as the top producing single-office RE/MAX franchise in the nation for several consecutive years, and number one in the world in 2017. The company is also ranked among the Top 500 Mega Brokers nationally by REAL Trends and among the Top 500 Power Brokers in the nation by RISMedia. The company's use of advanced technology has contributed to its success.
Jim earned his bachelor’s degree from Colorado State University and his real estate broker’s license in 1980. Following a successful period as a custom home builder, he founded RE/MAX Masters, which grew and evolved into RE/MAX Masters Millennium. Today, the Wanzeck Team is dedicated to helping home buyers and sellers navigate the complexities inherent in today’s real estate transactions. Contact us today to experience superior customer service and the best in the real estate industry.
My Video Introduction
Get In Touch
Complete the form below to send me a message.


 Menu
Menu




