9536 Iron Mountain Way
Arvada, CO 80007 — Jefferson county
Price
$825,000
Sqft
4596.00 SqFt
Baths
3
Beds
4
Description
Gorgeous ranch home on the west side of the sought after Candelas neighborhood. Welcoming front entrance with a covered front porch to enjoy the beautiful mountain views on a warm summer night or a fresh morning cup of coffee. This home includes a ton of upgrades including green home features such as solar, coffered ceilings, arched entries, granite and hardwood floors. This floorplan has a rare fourth bedroom and features a spacious floorplan with a beautiful gourmet kitchen with granite countertops, gas cooktop, double ovens, walk-in pantry and kitchen island. The dining area is open to the cozy great room with a gas fireplace. The front of the home has two bedrooms and a full bath and the back of the house has the master suite with a five piece bath and secondary bedroom and three-quarter bath. The laundry room has cabinets and a utility sink and is right next to the mud room coming in from the garage. The full basement has rough in plumbing and is ready for your finishes. The back patio is wonderful for entertaining and the landscaping is simple, crisp and clean which makes it easy to take care.
Property Level and Sizes
SqFt Lot
8384.00
Lot Features
Eat-in Kitchen, Entrance Foyer, Five Piece Bath, Granite Counters, Kitchen Island, Open Floorplan, Pantry, Primary Suite, Walk-In Closet(s)
Lot Size
0.19
Basement
Bath/Stubbed,Full,Interior Entry/Standard,Unfinished
Interior Details
Interior Features
Eat-in Kitchen, Entrance Foyer, Five Piece Bath, Granite Counters, Kitchen Island, Open Floorplan, Pantry, Primary Suite, Walk-In Closet(s)
Appliances
Cooktop, Dishwasher, Disposal, Double Oven, Dryer, Gas Water Heater, Microwave, Refrigerator, Self Cleaning Oven, Washer
Laundry Features
In Unit
Electric
Central Air
Flooring
Carpet, Tile, Wood
Cooling
Central Air
Heating
Forced Air, Natural Gas
Fireplaces Features
Gas Log, Great Room
Utilities
Electricity Connected, Internet Access (Wired), Natural Gas Connected, Phone Connected
Exterior Details
Features
Private Yard
Patio Porch Features
Front Porch,Patio
Water
Public
Sewer
Public Sewer
Land Details
PPA
4210526.32
Road Frontage Type
Public Road
Road Responsibility
Public Maintained Road
Road Surface Type
Paved
Garage & Parking
Parking Spaces
1
Parking Features
Concrete, Tandem
Exterior Construction
Roof
Composition
Construction Materials
Brick, Frame, Wood Siding
Architectural Style
Contemporary
Exterior Features
Private Yard
Window Features
Window Coverings
Security Features
Carbon Monoxide Detector(s),Smoke Detector(s)
Builder Name 1
Lennar
Builder Source
Public Records
Financial Details
PSF Total
$174.06
PSF Finished
$348.13
PSF Above Grade
$348.13
Previous Year Tax
6917.00
Year Tax
2021
Primary HOA Management Type
Professionally Managed
Primary HOA Name
Vauxmont Metro District
Primary HOA Phone
720-625-8080
Primary HOA Website
www.candelascommunity.com
Primary HOA Amenities
Clubhouse,Fitness Center,Park,Playground,Pool,Tennis Court(s)
Primary HOA Fees Included
Recycling, Trash
Primary HOA Fees
42.50
Primary HOA Fees Frequency
Quarterly
Primary HOA Fees Total Annual
170.00
Location
Schools
Elementary School
Three Creeks
Middle School
Wayne Carle
High School
Ralston Valley
Walk Score®
Contact me about this property
James T. Wanzeck
RE/MAX Professionals
6020 Greenwood Plaza Boulevard
Greenwood Village, CO 80111, USA
6020 Greenwood Plaza Boulevard
Greenwood Village, CO 80111, USA
- (303) 887-1600 (Mobile)
- Invitation Code: masters
- jim@jimwanzeck.com
- https://JimWanzeck.com
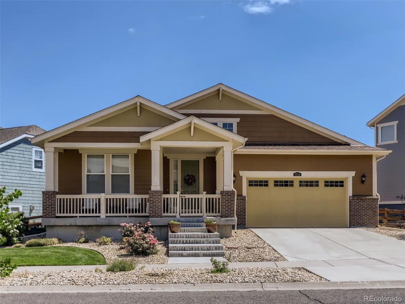
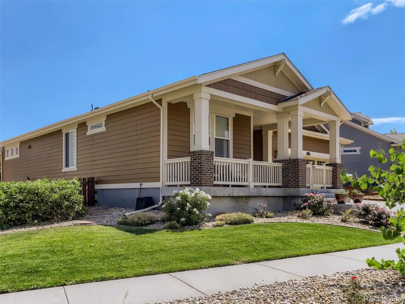
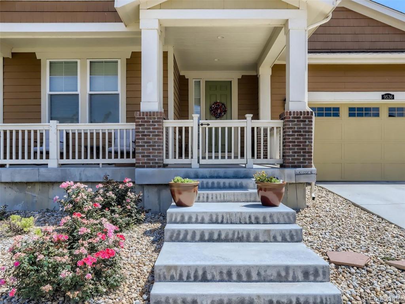
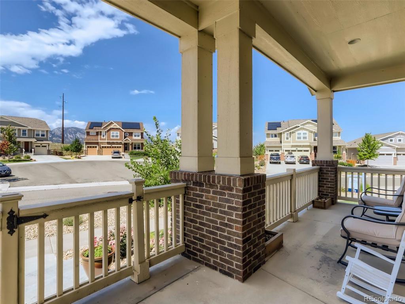
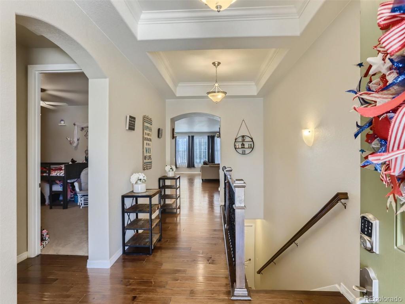
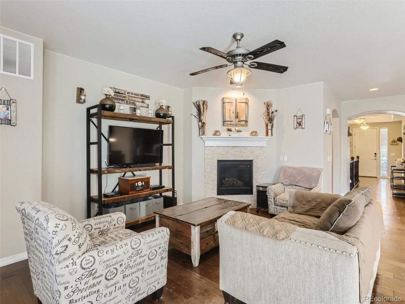
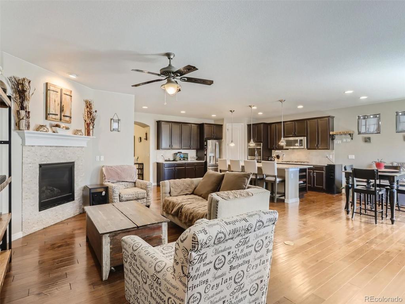
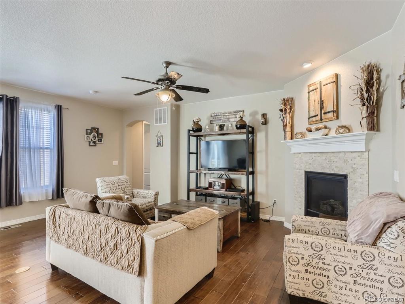
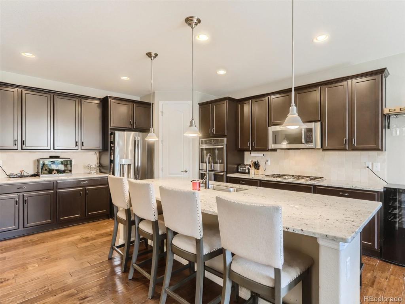
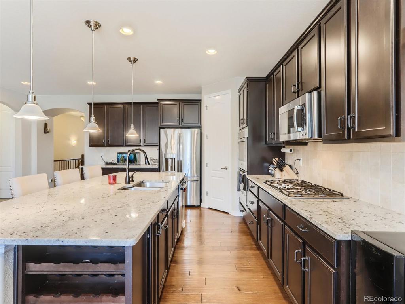
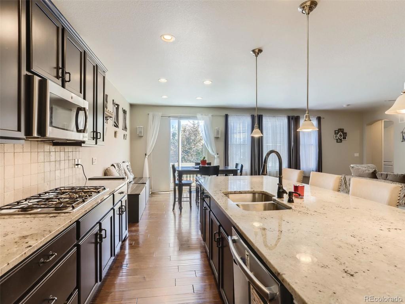
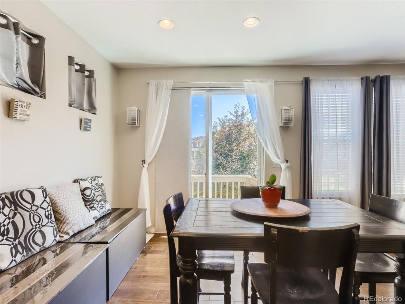
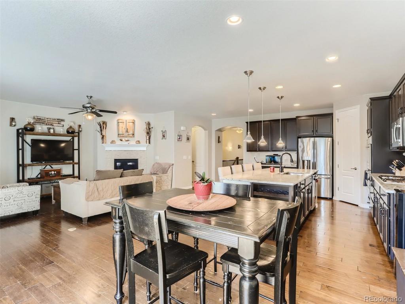
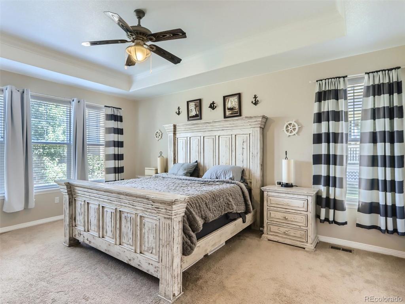
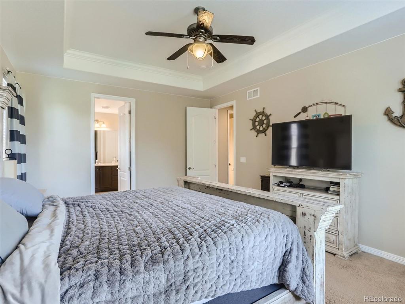
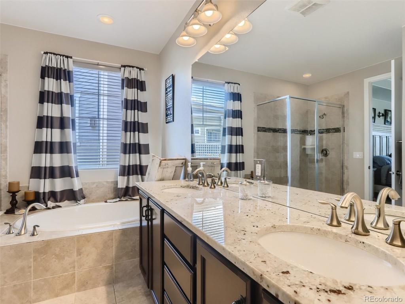
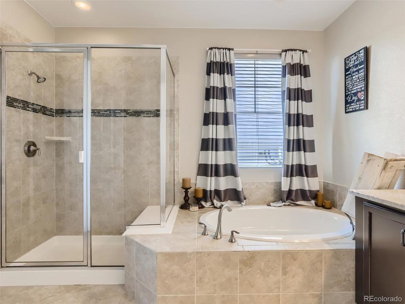
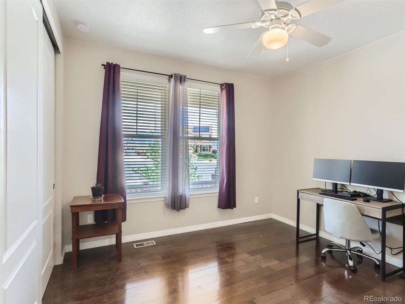
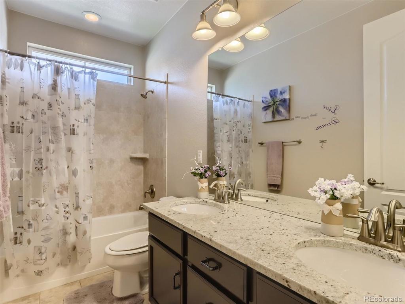
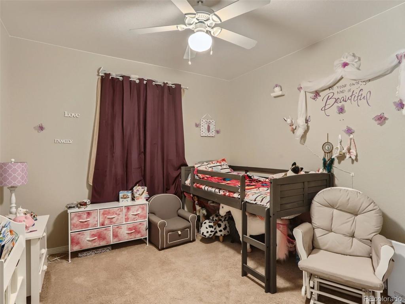
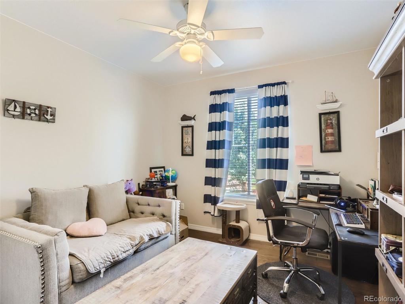
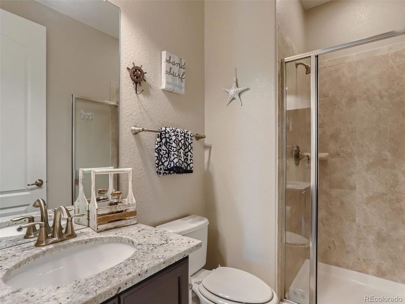
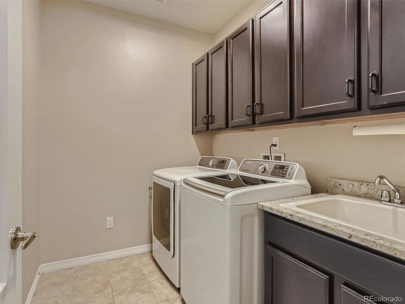
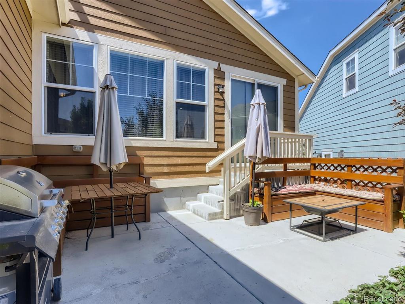
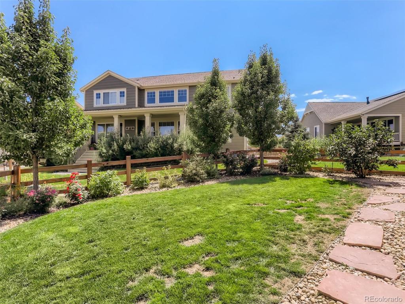
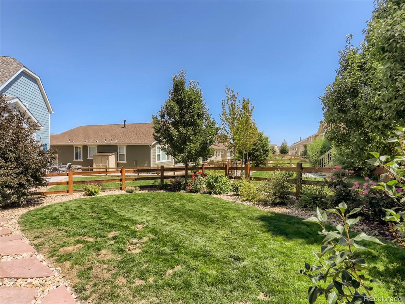
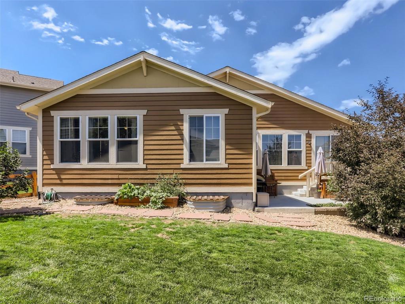
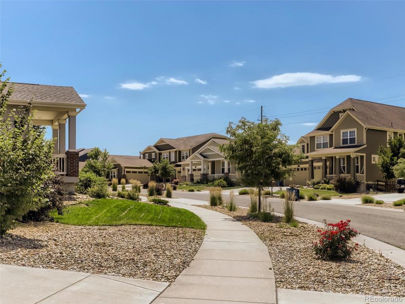


 Menu
Menu


